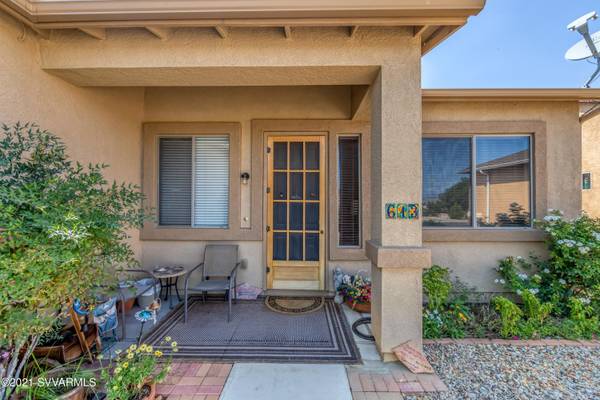For more information regarding the value of a property, please contact us for a free consultation.
613 Hitching Post DR Drive Camp Verde, AZ 86322
Want to know what your home might be worth? Contact us for a FREE valuation!
Our team is ready to help you sell your home for the highest possible price ASAP
Key Details
Sold Price $360,000
Property Type Single Family Home
Sub Type Single Family Residence
Listing Status Sold
Purchase Type For Sale
Square Footage 1,660 sqft
Price per Sqft $216
Subdivision Verde Cliffs
MLS Listing ID 527356
Sold Date 10/08/21
Style Other (See Remarks),Ranch
Bedrooms 3
Full Baths 2
HOA Fees $28/qua
HOA Y/N true
Originating Board Sedona Verde Valley Association of REALTORS®
Year Built 2005
Annual Tax Amount $1,673
Lot Size 6,969 Sqft
Acres 0.16
Property Description
AMAZING, 3-bedroom home in Camp Verde's quaint Verde Cliffs neighborhood. This former model home has it ALL: ceiling fans in each room, new appliances (<2 years old), high ceilings, and tons of owner add-ons. Tiled living areas and carpeted bedrooms--with a third bedroom that has been converted to an office with antique, leaded-glass French doors. Your oasis outside awaits with detailed landscaping front and back. Rock riverbeds in back promote efficient drainage, and years of painstaking care have yielded a lush lawn and several producing fruit trees (from seed!) that are watered with installed sprinklers. Did we mention the workshop garage? Plenty of room and storage for tools and toys. Nearby homes have sold quickly, so make an appointment to see this beauty before it's gone.
Location
State AZ
County Yavapai
Community Verde Cliffs
Direction From Highway 260: Go North on Cliffs Parkway; Left on Simonton; Left on Hitching Post. Home is on the Right.
Interior
Interior Features Garage Door Opener, Other, Breakfast Nook, Kitchen/Dining Combo, Living/Dining Combo, Ceiling Fan(s), Walk-In Closet(s), With Bath, Separate Tub/Shower, Level Entry, Main Living 1st Lvl, Kitchen Island, Pantry, Family Room, Study/Den/Library
Heating Forced Gas
Cooling Central Air, Ceiling Fan(s)
Fireplaces Type None
Window Features Double Glaze,Screens,Drapes,Blinds,Horizontal Blinds
Exterior
Exterior Feature Landscaping, Sprinkler/Drip, Rain Gutters, Dog Run, Open Patio, Fenced Backyard, Grass, Covered Patio(s)
Parking Features 2 Car, Off Street
Garage Spaces 2.0
View Mountain(s), None
Accessibility Other - See Remarks
Total Parking Spaces 2
Building
Lot Description Sprinkler, Many Trees, Views
Story One
Foundation FHA Foundation, Slab
Builder Name Universal Homes
Architectural Style Other (See Remarks), Ranch
Level or Stories Level Entry, Single Level, Living 1st Lvl
Others
Pets Allowed Domestics
Tax ID 40428347
Security Features Smoke Detector
Acceptable Financing Cash to New Loan, Cash
Listing Terms Cash to New Loan, Cash
Read Less
GET MORE INFORMATION




