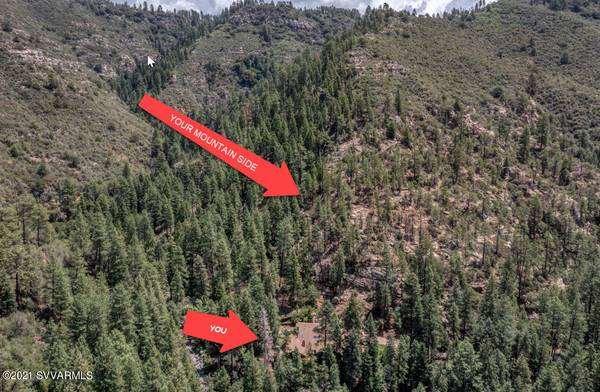For more information regarding the value of a property, please contact us for a free consultation.
9530 N State Rte 89a Sedona, AZ 86336
Want to know what your home might be worth? Contact us for a FREE valuation!
Our team is ready to help you sell your home for the highest possible price ASAP
Key Details
Sold Price $2,784,770
Property Type Single Family Home
Sub Type Single Family Residence
Listing Status Sold
Purchase Type For Sale
Square Footage 3,975 sqft
Price per Sqft $700
Subdivision 5 Acres Or More
MLS Listing ID 527218
Sold Date 11/01/21
Style Other (See Remarks),Log
Bedrooms 4
Full Baths 3
HOA Y/N None
Originating Board Sedona Verde Valley Association of REALTORS®
Year Built 2005
Annual Tax Amount $10,551
Lot Size 8.110 Acres
Acres 8.11
Property Description
Hear that? Open your heart and you will hear it calling you. As old as the mountains that this exquisite home is nestle amongst, the call is distinct and will lure you in until you answer. It is the Call of the Canyon. Picture living against the side of a mountain amongst the whispering pines and the songs of birds as your only neighbors. Picture a one-of-a-kind stone and log home on 8 acres with ever present privacy as your companion. Welcome to ''Castle Creek''. From the circular stone turret front entryway with its 10-foot Alligator Juniper Door to a Cascading 20-foot Water fall to embedded amethyst lined in the Master Steam Shower, the one and only current owner built this 4-bedroom home in 2005 with exquisite details and future vision in mind to build a retreat from the maddening world. Gated entryway with meandering paved driveway winds through the trees and opens onto this home with the canyon walls as it's backdrop and a cascading 20-foot water fall as the focal point of your first impression. Upon Opening the Front Door the Open Concept Main Living Area Offers Wood Beamed Ceilings, Brazilian cherry flooring, a stone Floor to Ceiling Fireplace etched with Arizona gemstones and flows into the Kitchen with knotty cherry cabinets and granite counters that edge its way up the sides of the kitchen walls in patterns that mimic the shape of the canyon walls. A heated indoor salt water negative edge pool is blended into the main living area exquisitely. Imagine swimming in the winter as the snow cascades above you. Breathtaking! Most Room open out onto covered or opened decks to take in the beauty of the seasons. Primary Bedroom offers a stone fireplace and expansive bathroom Suite with an extra-large jacuzzi tub and a Steam Glass Blocked Walk in Shower embedded with amethyst and crystals. Everywhere you look there is attention to detail as finely etched as the jutted canyon walls themselves. A wrapped juniper wood Staircase with an enclosed elevator leads to the 2nd floor with the additional 2 bedrooms, an open office loft, and an outdoor turret all with views of the waterfall, with the sound of water to relax and rejuvenate. Siding a seasonal wash, there are myriad places to explore and discover. Open your front door and walk for miles and miles into the National Forest or stargaze in the darkness. Home is Feed by a Private Artesian Spring Well, and an extra bonus lies in the fact that there are 3 bladed building pads with water and electric sprinkled through the lower area where the next owner could build additional outbuildings, corrals and stables for horses, garages, or auxiliary homes. The 8 acres are a combination of 2 parcels and could be split. Back Up Generator, 5 Zoned in Floor Radiant Floor Heating, Dual HVAC Zones, oversized 3 car garage, and 2 outdoor sheds are just some of the extra bonus' for that buyer looking for an exceptional home in the famed Oak Creek Canyon of Sedona. A Place to Escape. A Place to unwind. A Place to Breathe. Can you hear it? It's calling you. The Call of the Canyon is calling you home!
Location
State AZ
County Coconino
Community 5 Acres Or More
Direction Hwy 89A up through the Canyon. On the other side of Don Hoel's Cabins look for little wooden bear, Make a Right into the front driveway.
Interior
Interior Features Spa/Hot Tub, None, Garage Door Opener, Whirlpool, Skylights, Recirculating HotWtr, Other, Kitchen/Dining Combo, Cathedral Ceiling(s), Ceiling Fan(s), Great Room, Walk-In Closet(s), His and Hers Closets, Separate Tub/Shower, Main Living 1st Lvl, Pantry, Loft
Heating Radiant, Forced Gas
Cooling Central Air, Ceiling Fan(s)
Fireplaces Type Gas, Wood Burning, See Remarks
Window Features Double Glaze,Screens
Exterior
Exterior Feature Open Deck, Perimeter Fence, Covered Deck, Spa/Hot Tub, Landscaping, Sprinkler/Drip, Rain Gutters, Water Features, Pool, Private, Grass, Other
Parking Features 3 or More, RV Access/Parking, Off Street
Garage Spaces 3.0
View Mountain(s), None
Accessibility Baths, Accessible Doors, Customized Wheelchair Accessible
Total Parking Spaces 3
Building
Lot Description Sprinkler, Red Rock, Grass, Many Trees, Views, Rock Outcropping, Borders Forest
Story Two
Foundation Stem Wall, Slab
Architectural Style Other (See Remarks), Log
Level or Stories Two, Living 1st Lvl
Others
Pets Allowed Domestics, No
Tax ID 40517002j
Security Features Smoke Detector,Fire Sprinklers
Acceptable Financing Cash to New Loan
Listing Terms Cash to New Loan
Special Listing Condition Short Term Rental (verify)
Read Less
GET MORE INFORMATION




