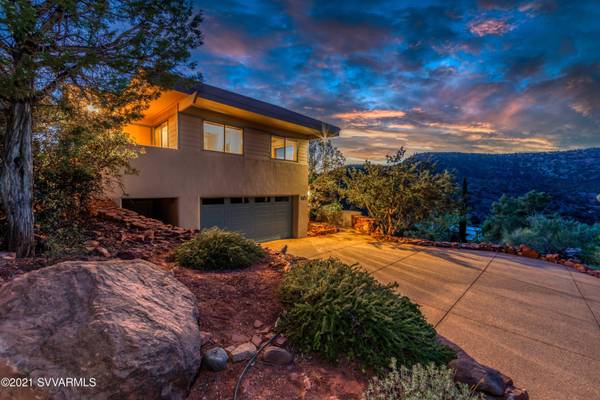For more information regarding the value of a property, please contact us for a free consultation.
601 Elysian DR Drive Sedona, AZ 86336
Want to know what your home might be worth? Contact us for a FREE valuation!
Our team is ready to help you sell your home for the highest possible price ASAP
Key Details
Sold Price $1,399,000
Property Type Single Family Home
Sub Type Single Family Residence
Listing Status Sold
Purchase Type For Sale
Square Footage 3,065 sqft
Price per Sqft $456
Subdivision Under 5 Acres
MLS Listing ID 526388
Sold Date 06/21/21
Style Contemporary
Bedrooms 4
Full Baths 1
Three Quarter Bath 2
HOA Y/N None
Originating Board Sedona Verde Valley Association of REALTORS®
Year Built 1998
Annual Tax Amount $4,500
Lot Size 2.070 Acres
Acres 2.07
Lot Dimensions Irreg
Property Description
Like skydiving from home above Oak Creek & Sedona views! So quiet with brilliant night skies! Very private 2+ acre hillside location feels secure from the outside world. Take the trail from home a short distance to Oak Creek. Shaded decks & patios to enjoy fresh air & sunshine. Interior pops with cool greens & vibrant blues alongside large windows bringing the outside IN. A living room rock fireplace, wood flooring & tile kitchen counters offer solid underpinnings for your daily routine. Gracious in size, the owner's bedroom suite has gorgeous views, a walk-in closet & an in-suite bath with jetted soaking tub wrapped in views & a separate glass shower. 3 additional spacious guest bedrooms (2 w/baths). Ample parking with a 2 car attached garage & storage.
Location
State AZ
County Yavapai
Community Under 5 Acres
Direction Hwy 179 to Sky Line Drive and continue onto Elysian, left on Elysian Drive (watch for arrow to #601. Home on left.
Interior
Interior Features Spa/Hot Tub, Garage Door Opener, Humidifier, Intercom, Breakfast Nook, Living/Dining Combo, Cathedral Ceiling(s), Great Room, Walk-In Closet(s), With Bath, Separate Tub/Shower, Open Floorplan, Split Bedroom, Pantry, Recreation/Game Room, Family Room, Workshop, Ceiling Fan(s)
Heating Forced Gas
Cooling Central Air, Ceiling Fan(s)
Fireplaces Type Gas
Window Features Double Glaze,Pleated Shades
Exterior
Exterior Feature Open Deck, Spa/Hot Tub, Landscaping, Sprinkler/Drip, Rain Gutters, Open Patio
Parking Features 3 or More, Off Street
Garage Spaces 2.0
View Mountain(s), Panoramic, None
Accessibility None
Total Parking Spaces 2
Building
Lot Description Red Rock, Many Trees, Views, Rock Outcropping
Story Multi/Split
Foundation Stem Wall, Slab
Architectural Style Contemporary
Level or Stories Split Level
Others
Pets Allowed Domestics, No
Tax ID 40812028v
Security Features Smoke Detector,Fire Sprinklers
Acceptable Financing Cash to New Loan, Cash
Listing Terms Cash to New Loan, Cash
Special Listing Condition N/A, Short Term Rental (verify)
Read Less
GET MORE INFORMATION




