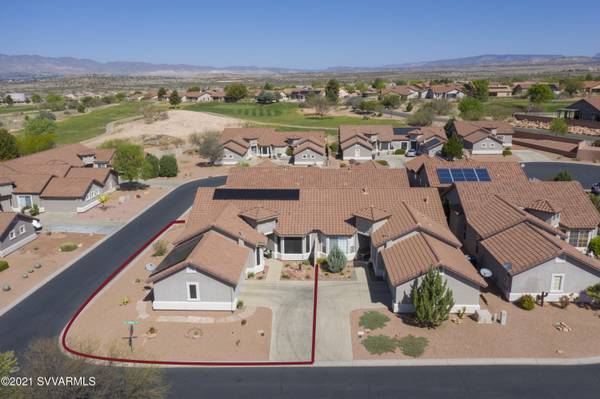For more information regarding the value of a property, please contact us for a free consultation.
485 S Camino De Encanto Cornville, AZ 86325
Want to know what your home might be worth? Contact us for a FREE valuation!
Our team is ready to help you sell your home for the highest possible price ASAP
Key Details
Sold Price $340,000
Property Type Single Family Home
Sub Type Single Family Residence
Listing Status Sold
Purchase Type For Sale
Square Footage 1,695 sqft
Price per Sqft $200
Subdivision Vsf - Vsf Villas
MLS Listing ID 526213
Sold Date 06/01/21
Style Southwest
Bedrooms 2
Full Baths 2
HOA Y/N true
Originating Board Sedona Verde Valley Association of REALTORS®
Year Built 2003
Annual Tax Amount $2,138
Lot Size 5,227 Sqft
Acres 0.12
Property Description
Largest Two bedroom in Verde Santa Fe Villas 55+ community. Floor plan includes A BONUS room. Views of golf course and Mingus Mountain. Open and bright floorplan - Corner lot provides great open view in a private gated community - 2 Split Suite Bedrooms with Baths - Extremely well cared for home - Only Villa with two bay windows, French Doors - New Hunter Douglas fixtures - Sitting area in Bedrooms, Mirrored closet doors. Neighbor Home is separated by a fire wall - Owner will pay off solar completely through close of escrow meaning you will have OWNED solar - Electricity bills have been negative since installing over a year ago, some months as high as NEGATIVE 209$ back as a CREDIT! Paid to you at end of year - Only the roof is attached - Beautiful move in ready home...don't miss it!
Location
State AZ
County Yavapai
Community Vsf - Vsf Villas
Direction Cornville Road, right on Verde Santa Fe Parkway, right on Calle Diamante, through coded gate, home is on the first corner
Interior
Interior Features Garage Door Opener, Recirculating HotWtr, Living/Dining Combo, Cathedral Ceiling(s), Ceiling Fan(s), Great Room, Walk-In Closet(s), With Bath, Separate Tub/Shower, Open Floorplan, Split Bedroom, Level Entry, Breakfast Bar, Kitchen Island, Pantry, Study/Den/Library
Heating Forced Gas
Cooling Central Air, Ceiling Fan(s)
Fireplaces Type None
Window Features Double Glaze,Screens,Blinds,Horizontal Blinds
Exterior
Exterior Feature Landscaping, Sprinkler/Drip, Open Patio
Parking Features 3 or More, Off Street
Garage Spaces 2.0
Community Features Gated
Amenities Available Pool
View Mountain(s), Golf Course, None
Accessibility Baths
Total Parking Spaces 2
Building
Lot Description Corner Lot, Views
Foundation Slab
Architectural Style Southwest
Level or Stories Level Entry
Others
Pets Allowed Domestics
Tax ID 40737267a
Security Features Smoke Detector
Acceptable Financing Cash to New Loan, Cash
Listing Terms Cash to New Loan, Cash
Special Listing Condition Age Restricted
Read Less
GET MORE INFORMATION




