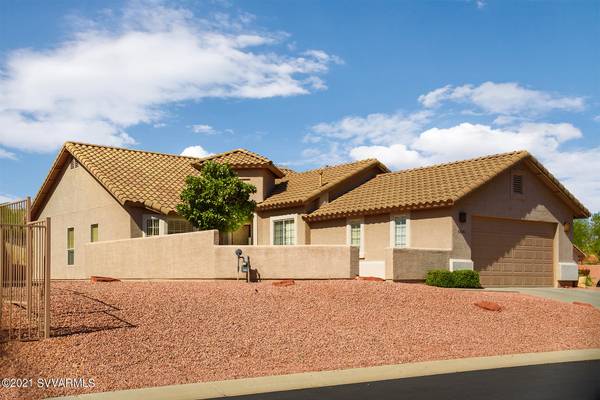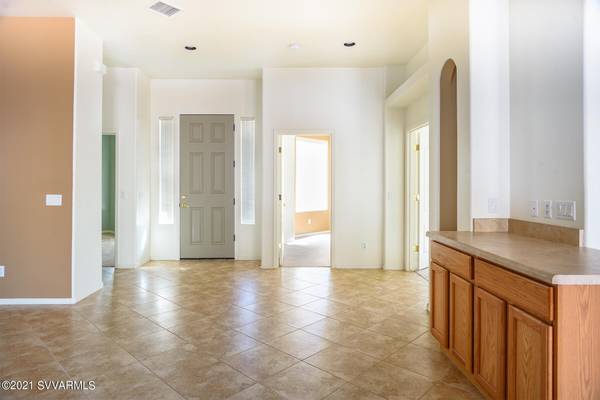For more information regarding the value of a property, please contact us for a free consultation.
6000 E Golf Club CT Court Cornville, AZ 86325
Want to know what your home might be worth? Contact us for a FREE valuation!
Our team is ready to help you sell your home for the highest possible price ASAP
Key Details
Sold Price $385,000
Property Type Single Family Home
Sub Type Single Family Residence
Listing Status Sold
Purchase Type For Sale
Square Footage 1,676 sqft
Price per Sqft $229
Subdivision Vsf - Dorado
MLS Listing ID 526183
Sold Date 06/09/21
Style Southwest
Bedrooms 2
Full Baths 2
HOA Fees $107/mo
HOA Y/N true
Originating Board Sedona Verde Valley Association of REALTORS®
Year Built 2005
Annual Tax Amount $2,565
Lot Size 8,276 Sqft
Acres 0.19
Property Description
Charming home in gated Dorado at Verde Santa Fe. A 55+ community of fine homes Clubhouse membership included. Join the fun and meet your neighbors at the big, heated pool. Enjoy the outdoor gas grille and billiard room too! Open floor plan with travertine floors and a natural gas fireplace. Kitchen island to seat your guests. Large master suite with double doors to the den with views out of the bay window. Large guest bedroom includes a walk-in closet. The courtyard wall adds to the curb appeal and provides privacy. The backyard covered patio is right off of the kitchen dining room. You will love the outdoor living! Wonderful natural light throughout this home sweet home. Please call the List Agents for the Gate Code.
Location
State AZ
County Yavapai
Community Vsf - Dorado
Direction Cornville Road to Tissaw Road ~ Right on Mountain View Drive, Through the Dorado Gate ~ Left on golf Club Court, home on the Left.
Interior
Interior Features Garage Door Opener, Breakfast Nook, Living/Dining Combo, Ceiling Fan(s), Great Room, Walk-In Closet(s), With Bath, Separate Tub/Shower, Open Floorplan, Kitchen Island, Pantry, Study/Den/Library
Heating Forced Gas
Cooling Central Air, Ceiling Fan(s)
Fireplaces Type Insert, Gas
Window Features Double Glaze,Screens,Pleated Shades
Exterior
Exterior Feature Open Patio, Fenced Backyard, Covered Patio(s)
Parking Features 2 Car
Garage Spaces 2.0
Community Features Gated
Amenities Available Pool
View Mountain(s), Desert, None
Accessibility None
Total Parking Spaces 2
Building
Lot Description Cul-De-Sac, Many Trees, Rural, Views
Story One
Foundation Stem Wall, Slab
Builder Name Brookfield Communities
Architectural Style Southwest
Level or Stories Single Level
Others
Pets Allowed Domestics
Tax ID 40737358
Security Features Smoke Detector
Acceptable Financing Cash to New Loan, Cash
Listing Terms Cash to New Loan, Cash
Special Listing Condition Age Restricted
Read Less



