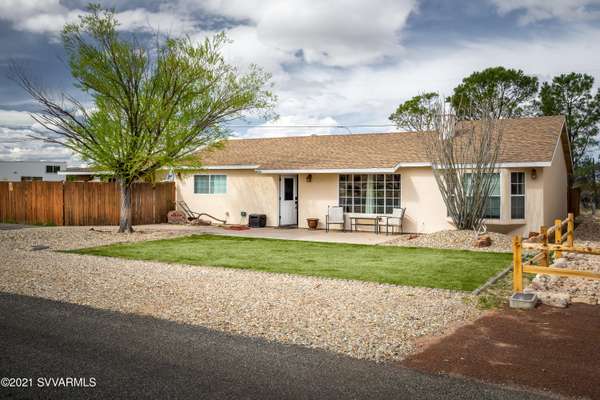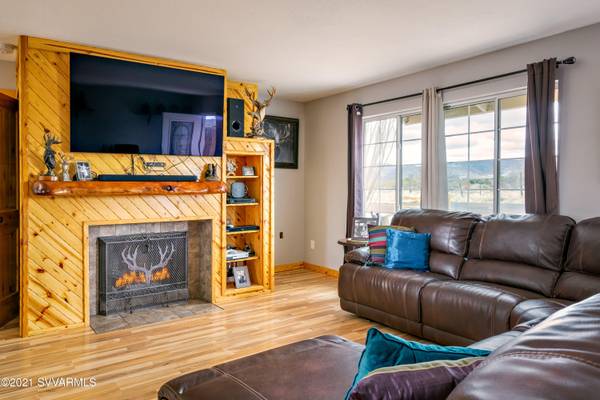For more information regarding the value of a property, please contact us for a free consultation.
4620 N Forestglen Rd Rd Rimrock, AZ 86335
Want to know what your home might be worth? Contact us for a FREE valuation!
Our team is ready to help you sell your home for the highest possible price ASAP
Key Details
Sold Price $300,000
Property Type Single Family Home
Sub Type Single Family Residence
Listing Status Sold
Purchase Type For Sale
Square Footage 1,359 sqft
Price per Sqft $220
Subdivision Under 5 Acres
MLS Listing ID 525934
Sold Date 05/17/21
Style Ranch
Bedrooms 3
Full Baths 1
Three Quarter Bath 1
HOA Y/N None
Originating Board Sedona Verde Valley Association of REALTORS®
Year Built 1977
Annual Tax Amount $861
Lot Size 0.280 Acres
Acres 0.28
Property Description
Don't let this 3 BR,2 Bath home w/over a 1/4 ac. slip away! lots of parking for many vehicles. Cozy up to the custom wood FP in the living area that boasts views of the mountains & NFS area across the street(yes....that's right....no homes across the street) adjacent to the kitchen w/granite counter tops and custom wood details to compliment the Great Room floor plan. Both spacious guest bedrooms and guest bath are on opposite side of home from Master bedroom that comes with walk in closet, jetted tub/shower combo, lovely tiled sink & vanity area. Make AWESOME memories in the fenced back yard equipped w/built in BBQ, patio, & large grassy yard ready to entertain. Great peaceful location but still minutes away from Sedona & other fabulous amenities the Verde Valley has to offer.
Location
State AZ
County Yavapai
Community Under 5 Acres
Direction I-17 and Exit 293. Head east on Beaver Creek Rd.Turn slight right onto Montezuma Lake Rd. Turn right onto N Montezuma Ave.Turn left onto Cayuga Ln.Take the 1st left onto E Navajo Ln.Turn sharp right onto N Valancius Way.Take the 1st left onto Smoke Signal Way.Turn left onto N Nachez Dr.Take the 1st right onto E Lavin Ln.Turn left onto N Forest Glen Rd. Property is on the right.
Interior
Interior Features Living/Dining Combo, Ceiling Fan(s), Walk-In Closet(s), Level Entry, Kitchen Island, Pantry, Workshop
Heating Heat Pump
Cooling Heat Pump, Central Air, Ceiling Fan(s)
Fireplaces Type Wood Burning
Window Features Double Glaze,Drapes,Blinds,Horizontal Blinds
Exterior
Exterior Feature Landscaping, Sprinkler/Drip, Fenced Backyard, Grass, Built-in Barbecue, Covered Patio(s)
Parking Features 3 or More, Off Street, Other
View Mountain(s), None
Accessibility None
Building
Lot Description Sprinkler, Grass, Many Trees, Borders Forest
Story One
Foundation Slab
Architectural Style Ranch
Level or Stories Level Entry, Single Level
Others
Pets Allowed Domestics, No
Tax ID 40504260a
Security Features Smoke Detector
Acceptable Financing Cash to New Loan, Cash
Listing Terms Cash to New Loan, Cash
Read Less
GET MORE INFORMATION




