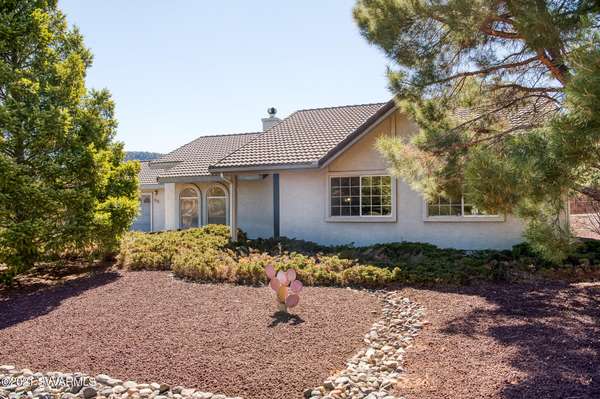For more information regarding the value of a property, please contact us for a free consultation.
65 Red Fox LN Lane Sedona, AZ 86351
Want to know what your home might be worth? Contact us for a FREE valuation!
Our team is ready to help you sell your home for the highest possible price ASAP
Key Details
Sold Price $620,000
Property Type Single Family Home
Sub Type Single Family Residence
Listing Status Sold
Purchase Type For Sale
Square Footage 2,095 sqft
Price per Sqft $295
Subdivision Valley Vista
MLS Listing ID 525908
Sold Date 06/10/21
Style Contemporary,Southwest
Bedrooms 3
Full Baths 2
HOA Fees $3/ann
HOA Y/N true
Originating Board Sedona Verde Valley Association of REALTORS®
Year Built 1991
Annual Tax Amount $3,875
Lot Size 0.400 Acres
Acres 0.4
Property Description
First time on the market, this lovely custom home in Valley Vista was well cared for & priced to be a good value. Home pre-inspected before market for peace of mind + sellers will also provide home warranty up to $600.00
W/brand new comp shingle roofing under A/C (rear roof) & brand new rubber roof on the patio area,
A wonderful .4 acre lot w/views in the front & back, and a massive fully enclosed backyard loaded w/ potential.
This home made brilliant use of maximizing all the space which is all usable. With 3 bedrooms, 2 full baths, an office, plus two very large living rooms & an over-sized kitchen, this split-bedroom home has it all with plenty of elbow room.
The home currently has tenants who have a $2095/mo. lease until 07.31.21. Please do not disturb them in any way.
Location
State AZ
County Yavapai
Community Valley Vista
Direction From SR-179 Take Verde Valley School Rd and proceed 1.1 miles and turn left onto Deer Pass Dr. Proceed .2 miles and stay bearing left on Deer Pass then turn right onto Red Fox Lane. Home is third house on the left.
Interior
Interior Features Garage Door Opener, Breakfast Nook, Kitchen/Dining Combo, Living/Dining Combo, Cathedral Ceiling(s), Ceiling Fan(s), Great Room, Walk-In Closet(s), With Bath, Open Floorplan, Level Entry, Kitchen Island, Study/Den/Library
Heating Gas Pack
Cooling Central Air, Gas Pack
Fireplaces Type Wood Burning
Window Features Double Glaze,Blinds,Horizontal Blinds
Exterior
Exterior Feature Perimeter Fence, Landscaping, Rain Gutters, Fenced Backyard, Covered Patio(s)
Parking Features 3 or More, Off Street
Garage Spaces 2.0
View Panoramic, Desert
Accessibility None
Total Parking Spaces 2
Building
Lot Description Red Rock, Many Trees, Views, Rock Outcropping
Foundation Slab
Architectural Style Contemporary, Southwest
Level or Stories Level Entry
Others
Pets Allowed Domestics
Tax ID 40528246
Acceptable Financing Cash to New Loan, Cash
Listing Terms Cash to New Loan, Cash
Read Less
GET MORE INFORMATION




