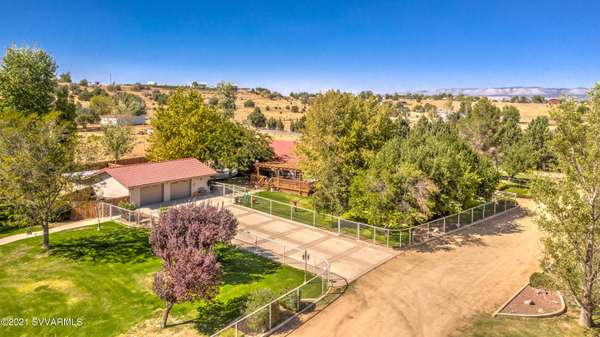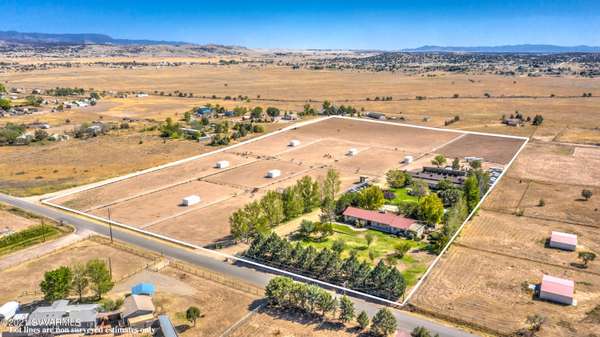For more information regarding the value of a property, please contact us for a free consultation.
Paulden, AZ 86334
Want to know what your home might be worth? Contact us for a FREE valuation!
Our team is ready to help you sell your home for the highest possible price ASAP
Key Details
Sold Price $885,000
Property Type Single Family Home
Sub Type Single Family Residence
Listing Status Sold
Purchase Type For Sale
Square Footage 2,778 sqft
Price per Sqft $318
Subdivision 5 Acres Or More
MLS Listing ID 525319
Sold Date 06/28/21
Style Ranch,A-Frame
Bedrooms 4
Full Baths 1
Three Quarter Bath 2
HOA Y/N None
Originating Board Sedona Verde Valley Association of REALTORS®
Year Built 1999
Annual Tax Amount $4,732
Lot Size 14.580 Acres
Acres 14.58
Property Description
Incredible Ranch & Business Opportunity! Property comes w/ RARE transferable Conditional Use Permit to board up to 50 horses, 10 dogs and hay sales up to 1,300 bales. This Pristine 15 acre has it all! Ranch boasts 2,778 sq. ft. main home offering open concept main room living, generous sized kitchen w/ granite counters & entertaining bar, 4 bed, 2 bath. Oversized 2 detached car garage/workshop, 19 stall barn w/ caretaker's guest house, tack room, 9 pastures, 6 in/out sheds, arena & round pen & trailer parking. Temperature controlled dog kennels with indoor/outdoor individual enclosed runs and 3 separate turn-out fenced yards. High producing well w/ 18 watering zones. Gardens w/ gazebo, rose garden, grape arbor, & numerous fruit trees are the perfect setting for events & so much more!
Location
State AZ
Community 5 Acres Or More
Direction North on 89, Left on Rolling Hills, property is on left. Call agent for private gate code.
Interior
Interior Features Garage Door Opener, In-Law Floorplan, Kitchen/Dining Combo, Living/Dining Combo, Ceiling Fan(s), Great Room, With Bath, Open Floorplan, Split Bedroom, Main Living 1st Lvl, Breakfast Bar, Kitchen Island, Recreation/Game Room, Family Room, Workshop
Heating Forced Gas
Cooling Evaporative Cooling, Ceiling Fan(s)
Fireplaces Type Pellet Stove
Window Features Single Pane,Drapes
Exterior
Exterior Feature Open Deck, Perimeter Fence, Landscaping, Sprinkler/Drip, Rain Gutters, Corral/Arena, Dog Run, Open Patio, Fenced Backyard, Grass, Built-in Barbecue
Parking Features 3 or More, RV Access/Parking, Other
Garage Spaces 2.0
View Mountain(s), Panoramic, None
Accessibility None
Total Parking Spaces 2
Building
Lot Description Many Trees, Rural, Views
Foundation Stem Wall
Architectural Style Ranch, A-Frame
Level or Stories Living 1st Lvl
Others
Pets Allowed Farm Animals, No
Acceptable Financing Cash
Listing Terms Cash
Read Less
GET MORE INFORMATION




