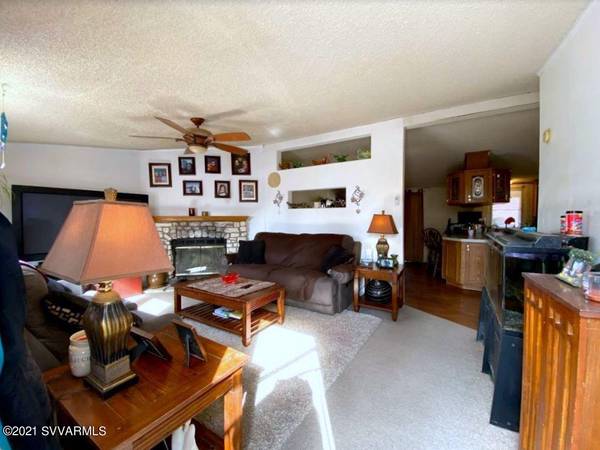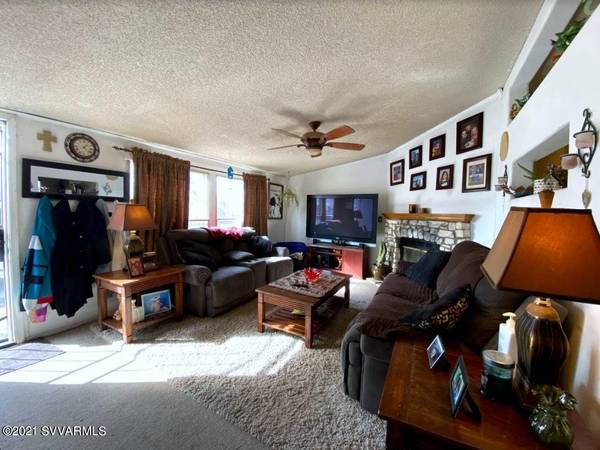For more information regarding the value of a property, please contact us for a free consultation.
1890 Fox Rd Rd Chino Valley, AZ 86323
Want to know what your home might be worth? Contact us for a FREE valuation!
Our team is ready to help you sell your home for the highest possible price ASAP
Key Details
Sold Price $190,000
Property Type Manufactured Home
Sub Type Manufactured Home
Listing Status Sold
Purchase Type For Sale
Square Footage 1,500 sqft
Price per Sqft $126
Subdivision Under 5 Acres
MLS Listing ID 525238
Sold Date 05/25/21
Style Contemporary,Manufactured
Bedrooms 3
Full Baths 2
HOA Y/N None
Originating Board Sedona Verde Valley Association of REALTORS®
Year Built 1994
Annual Tax Amount $516
Lot Size 7,840 Sqft
Acres 0.18
Property Description
Great 3 bedroom 2 bath split floor plan with an office or master Suite in Chino Valley, Az. Home is on a stem wall and has that warm feeling when you walk in. Circle drive in the front so you will have plenty of room for off street parking and still room on each side for an RV or toys. Beautiful entrance with a wood burning fireplace to enjoy those winter days sitting in front of it. Nice open kitchen with views of the covered back porch to allow the feeling of being outdoors. Large Master Bedroom with an entrance from the Main living area and the office or sitting room off the kitchen and dining room area. If you needed an office or a baby room this would be ideal. Other bedrooms on the other side of the home just off the hall near the dining room. Porch was permitted and installed by lenders guidelines so financing is not an issue. Security system installed and will convey so you can see every angle if needed. Home also has Central Air and Evap for the beautiful summer days. Large covered back porch to enjoy those days together and watch the kids play. Mature pear and apple tree with a fully fenced back yard.
Location
State AZ
County Yavapai
Community Under 5 Acres
Direction Hwy 89, E on Center, L on Cottonwood Ln, L on Fox Rd around bend to Home on RHS
Interior
Interior Features Kitchen/Dining Combo, Living/Dining Combo, His and Hers Closets, Separate Tub/Shower, Split Bedroom, Main Living 1st Lvl, Kitchen Island, Potential Bedroom, Study/Den/Library, Ceiling Fan(s)
Heating Forced Gas
Cooling Evaporative Cooling, Central Air, Ceiling Fan(s)
Fireplaces Type Wood Burning
Window Features Double Glaze,Drapes,Blinds,Horizontal Blinds
Exterior
Exterior Feature Covered Deck, Landscaping, Fenced Backyard
Parking Features Off Street
View Mountain(s), City, None
Accessibility None
Building
Lot Description Views
Story One
Foundation Stem Wall, Pillar/Post/Pier
Architectural Style Contemporary, Manufactured
Level or Stories Single Level, Living 1st Lvl
Others
Pets Allowed Domestics, No
Tax ID 30624089
Security Features Smoke Detector
Acceptable Financing Cash to New Loan, Cash
Listing Terms Cash to New Loan, Cash
Read Less
GET MORE INFORMATION




