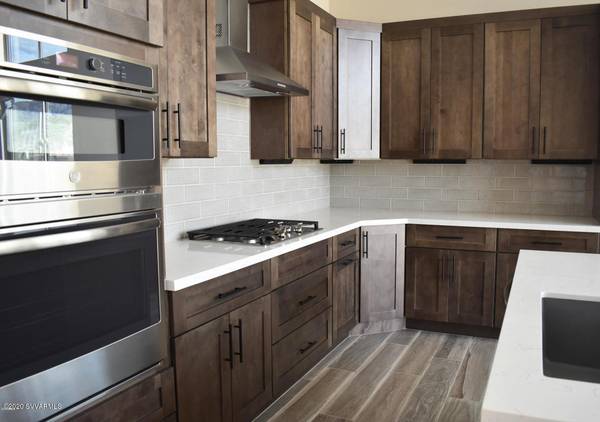For more information regarding the value of a property, please contact us for a free consultation.
10 Stetson CT Court Sedona, AZ 86336
Want to know what your home might be worth? Contact us for a FREE valuation!
Our team is ready to help you sell your home for the highest possible price ASAP
Key Details
Sold Price $765,685
Property Type Single Family Home
Sub Type Single Family Residence
Listing Status Sold
Purchase Type For Sale
Square Footage 2,083 sqft
Price per Sqft $367
Subdivision Thunder Mnt Ranch
MLS Listing ID 524866
Sold Date 09/16/21
Style Contemporary
Bedrooms 2
Full Baths 2
Half Baths 1
HOA Y/N true
Originating Board Sedona Verde Valley Association of REALTORS®
Year Built 2021
Annual Tax Amount $1,507
Lot Size 0.550 Acres
Acres 0.55
Property Description
Beautiful New Construction (Est Completion Date June 2021) in West Sedona in the desired Thunder Mountain Ranch Subdivision. Incredible Views of Thunder Mountain Red Rocks. This Home offers Soaring Ceilings and 16ft Sliding Glass Doors in the Great Room area giving you that Open Floor Concept with a Contemporary Vibe. Amazing interior features which include 2 Master Bedrooms, Office, 2.5 Baths, Split Floor Plan, Tile Plank Flooring, Beautiful kitchen with Solid Soft Close Cabinetry, Slab Granit countertops, Built in Stainless Appliances and Large Island. The Private Master bedroom include a large bath with walk-in Shower, Dual Vanities, Slab Granite, Water Closet and Huge Walk-in Closet. This home is right in the Heart of Sedona with World Class Shopping, Dining Hiking and Biking Trails. Don't miss this great opportunity to customize this home and make it your own!
Location
State AZ
County Yavapai
Community Thunder Mnt Ranch
Direction From SR 89A and Dry Creek Road, North on Dry Creek Rd, Right on Thunder Mountain, Left on Stetson. Home on corner.
Interior
Interior Features None, Garage Door Opener, Living/Dining Combo, Cathedral Ceiling(s), Walk-In Closet(s), Level Entry, Kitchen Island, Walk-in Pantry
Heating Forced Gas
Cooling Central Air
Fireplaces Type None
Window Features Double Glaze,Screens
Exterior
Exterior Feature Open Patio
Parking Features 2 Car
Garage Spaces 2.0
View Mountain(s)
Accessibility Other - See Remarks
Total Parking Spaces 2
Building
Lot Description Cul-De-Sac, Red Rock, Many Trees, Views, Rock Outcropping
Foundation Stem Wall, Slab
Builder Name Morgan Taylor Homes
Architectural Style Contemporary
Level or Stories Level Entry
Others
Pets Allowed Domestics
Tax ID 40848130G
Security Features Smoke Detector,Fire Sprinklers
Acceptable Financing Cash to New Loan, Cash
Listing Terms Cash to New Loan, Cash
Read Less
GET MORE INFORMATION




