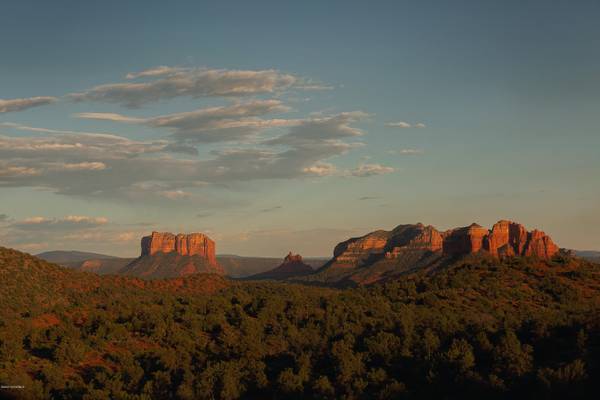For more information regarding the value of a property, please contact us for a free consultation.
3145 Calle Del Montana Sedona, AZ 86336
Want to know what your home might be worth? Contact us for a FREE valuation!
Our team is ready to help you sell your home for the highest possible price ASAP
Key Details
Sold Price $1,787,000
Property Type Single Family Home
Sub Type Single Family Residence
Listing Status Sold
Purchase Type For Sale
Square Footage 3,400 sqft
Price per Sqft $525
Subdivision Foothills S 1
MLS Listing ID 523914
Sold Date 07/16/21
Style Mid-Century Modern,Ranch
Bedrooms 3
Full Baths 3
Half Baths 1
HOA Y/N true
Originating Board Sedona Verde Valley Association of REALTORS®
Year Built 2015
Annual Tax Amount $6,621
Lot Size 0.760 Acres
Acres 0.76
Property Description
Views for Days..Panoramic stunning views of all of your favorites...yes all your favorites are in this view. A Don Woods original and the only home Don Woods renovated. A mid-century modern feel with a contemporary interior. A blank slate, taken down to the studs, awaiting your design desires. This home has new patios, driveway, 2 HVAC units, insulation, plumbing, electric, windows, doors, beams, metal work, and so much more. Enjoy a ''new home'' mixed with a slump block exterior as a nod to the past on a .75 acre lot that borders National Forest. 300k finish credit!
Location
State AZ
County Yavapai
Community Foothills S 1
Direction Foothills south to R Racquetball rd to R on Calle del Montana to property on L
Interior
Interior Features None, Garage Door Opener, Skylights, Recirculating HotWtr, Other, Kitchen/Dining Combo, Great Room, Walk-In Closet(s), With Bath, Separate Tub/Shower, Open Floorplan, Split Bedroom, Kitchen Island, Walk-in Pantry
Heating Heat Pump
Cooling Heat Pump, Central Air
Fireplaces Type Wood Burning
Window Features Double Glaze
Exterior
Exterior Feature Landscaping, Rain Gutters, Open Patio, Covered Patio(s)
Parking Features 3 or More
Garage Spaces 2.0
View Panoramic
Accessibility None
Total Parking Spaces 2
Building
Lot Description Sprinkler, Red Rock, Many Trees, Views, Rock Outcropping, Borders Forest
Story One
Foundation Stem Wall
Architectural Style Mid-Century Modern, Ranch
Level or Stories Single Level
Others
Pets Allowed Domestics
Tax ID 40811226
Acceptable Financing Cash to New Loan, Cash
Listing Terms Cash to New Loan, Cash
Read Less
GET MORE INFORMATION




