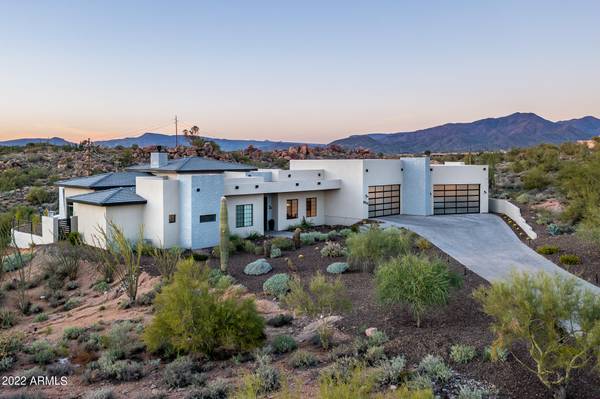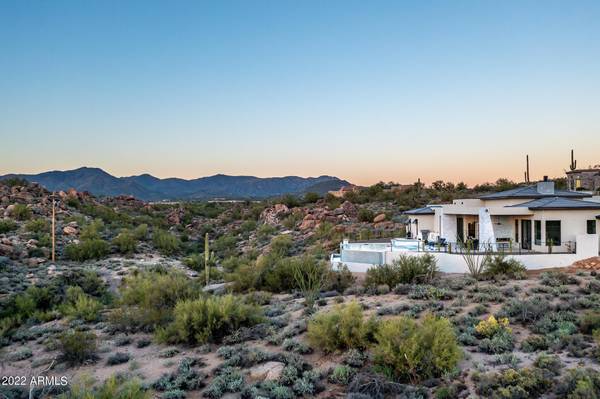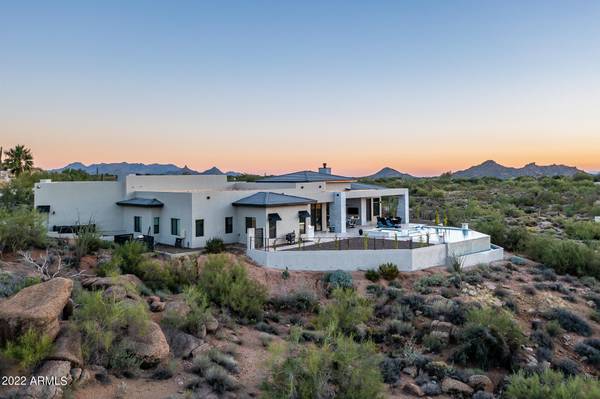For more information regarding the value of a property, please contact us for a free consultation.
8034 E TECOLOTE Circle Scottsdale, AZ 85266
Want to know what your home might be worth? Contact us for a FREE valuation!

Our team is ready to help you sell your home for the highest possible price ASAP
Key Details
Sold Price $3,425,000
Property Type Single Family Home
Sub Type Single Family - Detached
Listing Status Sold
Purchase Type For Sale
Square Footage 4,458 sqft
Price per Sqft $768
Subdivision Tecolote
MLS Listing ID 6485162
Sold Date 01/03/23
Bedrooms 4
HOA Fees $100/mo
HOA Y/N Yes
Originating Board Arizona Regional Multiple Listing Service (ARMLS)
Year Built 2021
Annual Tax Amount $4,576
Tax Year 2022
Lot Size 1.801 Acres
Acres 1.8
Property Description
On Stagecoach Pass at 82nd Place there is an unassuming gated entrance to the hidden community of Tecolote. Slightly elevated above the community, there is no way to see what a hidden gem is just a few hundred feet beyond the gate.
You will find a small community of custom homes that have been hidden for years. With little or no more lots to build, this could be the last new home to rise up among the Saguaro's and Boulders to take advantage of the views that can only be seen from Tecolote.
Sitting on nearly 2 acres, this new custom home is elevated above the desert enough to enjoy majestic views of undisturbed desert and Black Mountain from the foothills to the peak while looking out across the infinity pool. You don't need to go on vacation for these sunsets! Presenting 4 oversized bedrooms and 4.5 bathrooms, large great room, 2 Fireplaces, and kitchen that a professional chef could love. Large hidden pantry that looks like a small pantry until you open the doors leading to a room of nearly 80 sq ft. with built in cabinets (top and bottom), granite counters, and room for an additional refrigerator.
All bedrooms have their own on-suite and walk in wardrobe. Bedroom 4 has a separate exit via the bathroom to the pool/patio area.
Entry into the home opens your line of sight through the large great room and to the amazing 20' wide by 10' tall glass pocket door. Not only does this door insulate well when closed, it opens completely and hides inside the wall to provide an uninhibited access to the large patio with TV connections, double sided fireplace, infinity pool, and amazing sunset views.
On the north end of the patio is a built in, Wolf grill (Never Used) with infrared sear. The granite topped work area has built in drawers for storage and a pull-out double trash can to separate recyclables.
Kitchen features Sub-Zero 30" Refrigerator, 30" freezer, 9 drawer dual zone wine cooler with 2 beverage drawer. Cooking is powered by the dual fuel 48" Wolf Double, Side by Side Oven. Cooktop is gas and oven is electric for that baker that needs the perfect temperature every time. A pot filler is mounted above the cooktop to fill those large pans. For fast clean up after those dinner parties this home features two (2) Cove brand dishwashers. After dinner relax at the bar or the wet bar with Clear Ice, Ice machine and Beverage cooler both by Sub-Zero.
6" Crown molding accent the high ceilings and the cabinets are topped with decorative crown molding.
Retiring for the evening after entertaining? Walk into your grand Master Bedroom and straight into your custom closet that would not be complete without its own washer and dryer. No more long walks down the hall for cleaning clothes, just throw them in where you stand! Once you are in your cozy clothes, just stop by the beverage cooler in the bedroom for Your hot water will stay hot much longer and avoid the annoying process of draining water and refilling with more hot water. Saves water and it's more relaxing.
After sleeping in there is a large shower with 2 shower stations to get ready quickly. You have two separate vanities with lighted mirrors so you look just perfect before heading out.
Do you have lots of drivers in your home or lots of toys? This garage can handle all of it! Skylights help light the garage during daylight hours. Approximately 2,200 sq ft plus 3 large double doors to contain additional storage, you can have it all!
If you have read this far, also know that this home has structural benefits as well as aesthetic. The exterior is all natural stone and colored stucco so the home will likely never need painted. Also this was built with 2x8 studs for added insulation. The mostly foam but some tile room are also energy efficient over other methods.
Location
State AZ
County Maricopa
Community Tecolote
Direction West on Stagecoach Pass to 82nd Place Gate on the south. *** GPS May take you via Pima. This will not allow you to arrive at the home. 82nd Place is the only entry gate to the community***
Rooms
Other Rooms Guest Qtrs-Sep Entrn, Great Room
Master Bedroom Split
Den/Bedroom Plus 5
Separate Den/Office Y
Interior
Interior Features Physcl Chlgd (SRmks), Master Downstairs, Eat-in Kitchen, 9+ Flat Ceilings, Fire Sprinklers, Other, Soft Water Loop, Wet Bar, Kitchen Island, Pantry, Double Vanity, Full Bth Master Bdrm, Separate Shwr & Tub, High Speed Internet, Granite Counters
Heating Natural Gas, Other, ENERGY STAR Qualified Equipment, See Remarks
Cooling Refrigeration, Programmable Thmstat, Ceiling Fan(s), ENERGY STAR Qualified Equipment, See Remarks
Flooring Carpet, Stone, Tile, Other
Fireplaces Type Other (See Remarks), 2 Fireplace, Two Way Fireplace, Exterior Fireplace, Living Room, Gas
Fireplace Yes
Window Features Skylight(s),ENERGY STAR Qualified Windows,Double Pane Windows,Low Emissivity Windows,Tinted Windows
SPA Heated,Private
Laundry Engy Star (See Rmks), Wshr/Dry HookUp Only
Exterior
Exterior Feature Covered Patio(s), Patio, Private Street(s), Private Yard, Built-in Barbecue
Parking Features Dir Entry frm Garage, Electric Door Opener, Extnded Lngth Garage
Garage Spaces 4.0
Garage Description 4.0
Fence Partial, Wrought Iron
Pool Variable Speed Pump, Heated, Private
Landscape Description Irrigation Back, Irrigation Front
Community Features Gated Community
Utilities Available APS, SW Gas
Amenities Available Management, Rental OK (See Rmks)
View City Lights, Mountain(s)
Roof Type Reflective Coating,Tile,Foam
Accessibility Accessible Door 32in+ Wide, Zero-Grade Entry, Mltpl Entries/Exits, Lever Handles, Bath Roll-In Shower, Accessible Hallway(s)
Private Pool Yes
Building
Lot Description Sprinklers In Rear, Sprinklers In Front, Desert Back, Desert Front, Cul-De-Sac, Natural Desert Back, Auto Timer H2O Front, Auto Timer H2O Back, Irrigation Front, Irrigation Back
Story 1
Builder Name Custom
Sewer Public Sewer
Water City Water
Structure Type Covered Patio(s),Patio,Private Street(s),Private Yard,Built-in Barbecue
New Construction No
Schools
Elementary Schools Black Mountain Elementary School
Middle Schools Sonoran Trails Middle School
High Schools Cactus Shadows High School
School District Cave Creek Unified District
Others
HOA Name Tecolote
HOA Fee Include Maintenance Grounds,Street Maint
Senior Community No
Tax ID 216-34-183
Ownership Fee Simple
Acceptable Financing Cash, Conventional
Horse Property N
Listing Terms Cash, Conventional
Financing Cash
Read Less

Copyright 2024 Arizona Regional Multiple Listing Service, Inc. All rights reserved.
Bought with Russ Lyon Sotheby's International Realty
GET MORE INFORMATION




