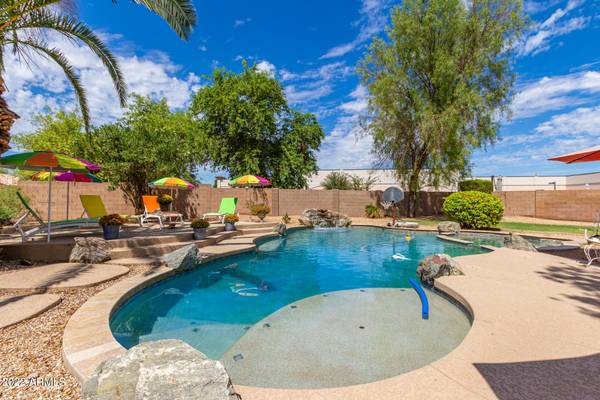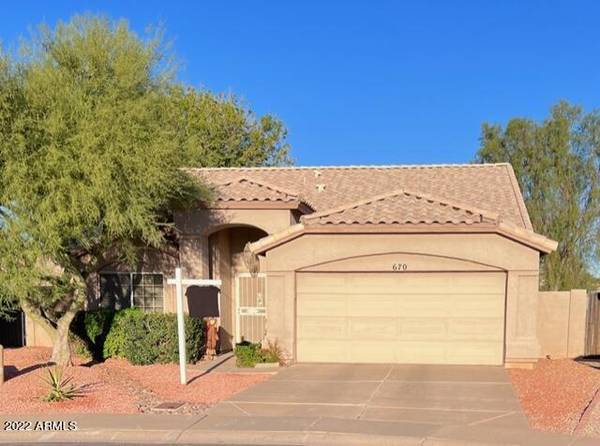For more information regarding the value of a property, please contact us for a free consultation.
670 N SUNWAY Drive Gilbert, AZ 85233
Want to know what your home might be worth? Contact us for a FREE valuation!

Our team is ready to help you sell your home for the highest possible price ASAP
Key Details
Sold Price $500,000
Property Type Single Family Home
Sub Type Single Family - Detached
Listing Status Sold
Purchase Type For Sale
Square Footage 1,847 sqft
Price per Sqft $270
Subdivision El Dorado Lakes Golf Community Tract I
MLS Listing ID 6463512
Sold Date 01/03/23
Style Ranch
Bedrooms 3
HOA Fees $35/qua
HOA Y/N Yes
Originating Board Arizona Regional Multiple Listing Service (ARMLS)
Year Built 1994
Annual Tax Amount $2,022
Tax Year 2021
Lot Size 0.275 Acres
Acres 0.28
Property Description
Bring all offers! Priced to sell! Move in ready, lovely 3 bedroom cul-de-sac dream home on one of the largest lots (11,992 SF), nestled in El Dorado Lakes Golf Comm w/clubhouse, tennis, basketball & play areas. New luxury vinyl flooring, quartz kitchen countertops & marble backsplash. Whole house water softener, RO, Samsung appliances, range w/convection oven. Professionally painted, including ceiling, doors & baseboards. New Lenox A/C installed 2018. Amazing backyard w/resort style beachfront step entrance Caribbean blue saltwater Pebble Tec pool, w/large heated Spa & rock waterfall, set up for basketball/volleyball nets & basketball banking board. Over-sized patio w/extra raised cool deck. Landscaped garden w/mature trees for shade & privacy.
Location
State AZ
County Maricopa
Community El Dorado Lakes Golf Community Tract I
Direction West on Guadalupe Rd., south on El Dorado Dr., north on Sunway Dr. to home in the cul-de-sac.
Rooms
Other Rooms Family Room
Den/Bedroom Plus 3
Separate Den/Office N
Interior
Interior Features Eat-in Kitchen, Drink Wtr Filter Sys, Soft Water Loop, Vaulted Ceiling(s), Kitchen Island, Pantry, Double Vanity, Full Bth Master Bdrm, Separate Shwr & Tub, High Speed Internet
Heating Electric
Cooling Refrigeration, Programmable Thmstat, Ceiling Fan(s)
Flooring Vinyl
Fireplaces Number No Fireplace
Fireplaces Type None
Fireplace No
Window Features Double Pane Windows
SPA Above Ground,Heated,Private
Exterior
Exterior Feature Covered Patio(s), Playground, Private Yard, Storage
Parking Features Attch'd Gar Cabinets, Dir Entry frm Garage, Electric Door Opener
Garage Spaces 2.0
Garage Description 2.0
Fence Block
Pool Play Pool, Private
Landscape Description Irrigation Back, Irrigation Front
Community Features Lake Subdivision, Golf, Tennis Court(s), Playground, Clubhouse
Utilities Available SRP
Amenities Available FHA Approved Prjct, Management, Rental OK (See Rmks), VA Approved Prjct
Roof Type Tile
Accessibility Remote Devices, Mltpl Entries/Exits, Bath Lever Faucets
Private Pool Yes
Building
Lot Description Sprinklers In Rear, Sprinklers In Front, Desert Back, Desert Front, Cul-De-Sac, Dirt Back, Gravel/Stone Back, Grass Back, Auto Timer H2O Front, Auto Timer H2O Back, Irrigation Front, Irrigation Back
Story 1
Builder Name Blandford
Sewer Public Sewer
Water City Water
Architectural Style Ranch
Structure Type Covered Patio(s),Playground,Private Yard,Storage
New Construction No
Schools
Elementary Schools Playa Del Rey Elementary School
Middle Schools Mesquite Jr High School
High Schools Mesquite High School
School District Gilbert Unified District
Others
HOA Name El Dorado Lakes Golf
HOA Fee Include Maintenance Grounds
Senior Community No
Tax ID 302-22-117
Ownership Fee Simple
Acceptable Financing Cash, Conventional, FHA, VA Loan
Horse Property N
Listing Terms Cash, Conventional, FHA, VA Loan
Financing Conventional
Read Less

Copyright 2024 Arizona Regional Multiple Listing Service, Inc. All rights reserved.
Bought with Weichert, Realtors - Courtney Valleywide
GET MORE INFORMATION




