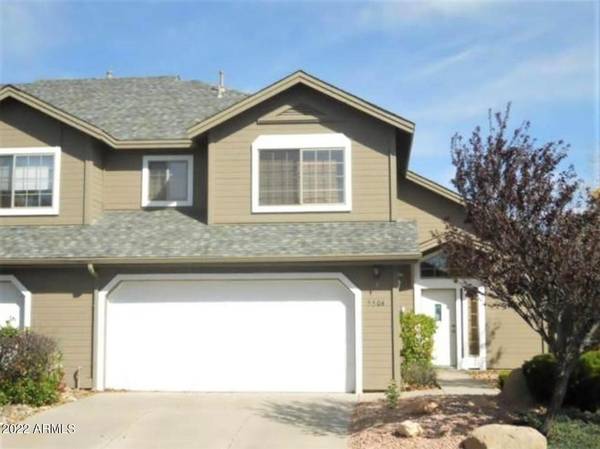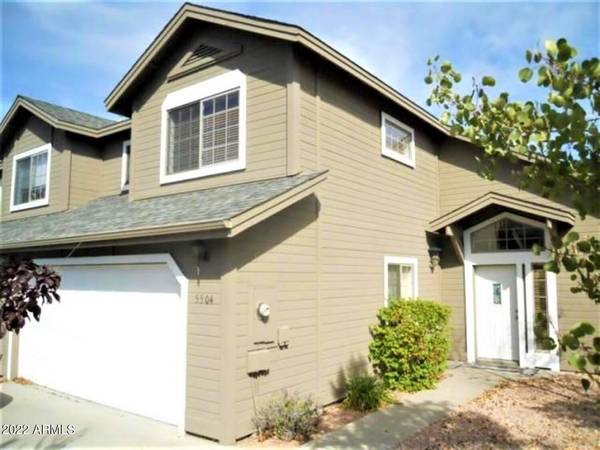For more information regarding the value of a property, please contact us for a free consultation.
5504 E Boulder Run Drive Flagstaff, AZ 86004
Want to know what your home might be worth? Contact us for a FREE valuation!

Our team is ready to help you sell your home for the highest possible price ASAP
Key Details
Sold Price $463,000
Property Type Townhouse
Sub Type Townhouse
Listing Status Sold
Purchase Type For Sale
Square Footage 1,525 sqft
Price per Sqft $303
Subdivision Boulder Ridge Villas
MLS Listing ID 6496901
Sold Date 12/29/22
Style Contemporary
Bedrooms 3
HOA Fees $80/mo
HOA Y/N Yes
Originating Board Arizona Regional Multiple Listing Service (ARMLS)
Year Built 1999
Annual Tax Amount $1,911
Tax Year 2022
Lot Size 4,792 Sqft
Acres 0.11
Property Description
~1% Toward Buyer's Closing Cost~ An East Side Location FAVE! Rarely does the Opportunity to Reside in Boulder Ridge Villas come available due to its Ideal Location & Favorable Design. The Open & Bright Floorplan offers Comfort & Functionality. The Great Room amid Vaulted Ceilings expands upon Large Windows with a Cozy Gas Fireplace. An End Unit at the back of the development with a more Spacious Yard, you'll have Room to Unwind in Quiet Privacy, as well as catch those Mt Elden Views. Attractively Affordable for these Villas offering Low Maintenance Living with the Leisurely Lifestyle You've been longing for. Skip on over to Trails for Biking & Trekking just steps away to access National Forest all the way to Walnut Canyon. A Successful Rental for over 10 years, there's Endless Potential!
Location
State AZ
County Coconino
Community Boulder Ridge Villas
Direction Country Club Dr to Boulder Run. Townhome is on the left at the end.
Rooms
Master Bedroom Split
Den/Bedroom Plus 3
Separate Den/Office N
Interior
Interior Features Eat-in Kitchen, Vaulted Ceiling(s), Pantry, Full Bth Master Bdrm, Laminate Counters
Heating Natural Gas
Cooling Ceiling Fan(s)
Flooring Carpet, Tile
Fireplaces Type 1 Fireplace, Living Room, Gas
Fireplace Yes
Window Features Double Pane Windows
SPA None
Laundry Wshr/Dry HookUp Only
Exterior
Exterior Feature Patio, Private Street(s)
Parking Features Dir Entry frm Garage, Electric Door Opener, Common
Garage Spaces 2.0
Garage Description 2.0
Fence Wood
Pool None
Landscape Description Irrigation Front
Community Features Near Bus Stop, Biking/Walking Path
Utilities Available APS
Amenities Available Management, Rental OK (See Rmks)
View Mountain(s)
Roof Type Composition
Private Pool No
Building
Lot Description Sprinklers In Front, Corner Lot, Gravel/Stone Front, Irrigation Front
Story 2
Builder Name Unknown
Sewer Public Sewer
Water City Water
Architectural Style Contemporary
Structure Type Patio,Private Street(s)
New Construction No
Schools
Elementary Schools Out Of Maricopa Cnty
Middle Schools Out Of Maricopa Cnty
High Schools Out Of Maricopa Cnty
School District Out Of Area
Others
HOA Name Peaks HOA Management
HOA Fee Include Roof Repair,Insurance,Maintenance Grounds,Front Yard Maint,Roof Replacement,Maintenance Exterior
Senior Community No
Tax ID 117-46-018
Ownership Fee Simple
Acceptable Financing Cash, Conventional, FHA, VA Loan
Horse Property N
Listing Terms Cash, Conventional, FHA, VA Loan
Financing Cash
Read Less

Copyright 2024 Arizona Regional Multiple Listing Service, Inc. All rights reserved.
Bought with Non-MLS Office
GET MORE INFORMATION




