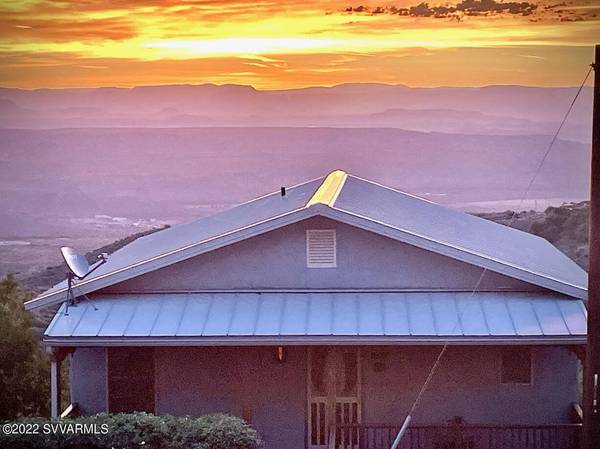For more information regarding the value of a property, please contact us for a free consultation.
40 Rich St St Jerome, AZ 86331
Want to know what your home might be worth? Contact us for a FREE valuation!
Our team is ready to help you sell your home for the highest possible price ASAP
Key Details
Sold Price $750,000
Property Type Single Family Home
Sub Type Single Family Residence
Listing Status Sold
Purchase Type For Sale
Square Footage 2,898 sqft
Price per Sqft $258
Subdivision G. W. Hulls Plat Of Jerome
MLS Listing ID 530787
Sold Date 12/29/22
Style Historic
Bedrooms 3
Full Baths 1
Three Quarter Bath 2
HOA Y/N None
Originating Board Sedona Verde Valley Association of REALTORS®
Year Built 2006
Annual Tax Amount $3,126
Lot Size 3,920 Sqft
Acres 0.09
Lot Dimensions 39 X 72 plus separate lot
Property Description
SELLER WILL CARRY WITH $325,000 DOWN! The coolest home in Jerome! Marvel at the view every day from 3 stories and 2 huge decks and a patio. Upper floor has 1 bedroom, 1 bath, kitchen and huge living/dining room, middle floor is master plus bath and sitting room, ground level is 1 bedroom, 1 bath guest or in-law apartment. Upper floor designed to be wheelchair accessible. All 3 floors have both interior and outside entrances. Newer top-of-the-line appliances included, a romantic hot tub with a view, plus washer/dryer! Gorgeous metal roof, huge insulation. Custom built in 2006, commercially zoned with Conditional Use Permit for a residence. Lot across the street included, garden space and a wonderful old usable storage shed that was maybe a miner's shack once upon a time.
Location
State AZ
County Yavapai
Community G. W. Hulls Plat Of Jerome
Direction To Jerome. YOUR GPS IS WRONG - DO NOT take Juarez. Go PAST the Methodist Church on your left, go past the line of parking on your right, turn right at the end onto Rich Street. You can park here and walk, or drive on. Property is the last house on the right. Park in the space on the left next to the sage green duplex. To leave Rich Street look at the mirror across the street by the stop sign.
Interior
Interior Features In-Law Floorplan, Other, Kitchen/Dining Combo, Living/Dining Combo, Great Room, With Bath, Split Bedroom, Breakfast Bar, Pantry, Recreation/Game Room, Family Room, Study/Den/Library
Heating Forced Gas
Cooling Central Air
Fireplaces Type None
Window Features Double Glaze,Drapes
Exterior
Exterior Feature Covered Deck, Spa/Hot Tub, Landscaping, Rain Gutters, Grass, Covered Patio(s)
Parking Features 3 or More, Off Street, Other
View Other, Mountain(s), Panoramic, City, None
Accessibility Other - See Remarks
Building
Lot Description Cul-De-Sac, Grass, Many Trees, Views, Rock Outcropping
Story Other - See Remarks, Multi/Split
Foundation Stem Wall
Builder Name Owner
Architectural Style Historic
Level or Stories Multi-Level, See Remarks
Others
Pets Allowed Domestics, No
Tax ID 40106135c40206076a
Security Features Smoke Detector
Acceptable Financing Submit, Cash
Listing Terms Submit, Cash
Read Less
GET MORE INFORMATION




