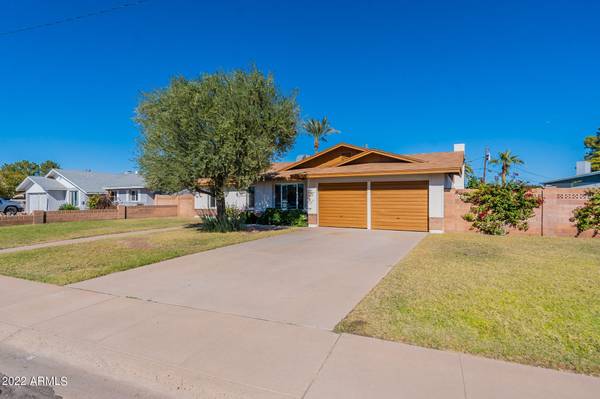For more information regarding the value of a property, please contact us for a free consultation.
2131 S TERRACE Road Tempe, AZ 85282
Want to know what your home might be worth? Contact us for a FREE valuation!

Our team is ready to help you sell your home for the highest possible price ASAP
Key Details
Sold Price $475,200
Property Type Single Family Home
Sub Type Single Family - Detached
Listing Status Sold
Purchase Type For Sale
Square Footage 1,674 sqft
Price per Sqft $283
Subdivision Hughes Acres Unit 3
MLS Listing ID 6486476
Sold Date 12/23/22
Style Ranch
Bedrooms 4
HOA Y/N No
Originating Board Arizona Regional Multiple Listing Service (ARMLS)
Year Built 1966
Annual Tax Amount $1,954
Tax Year 2022
Lot Size 8,956 Sqft
Acres 0.21
Property Description
Imagine a Tempe home lovingly owned and maintained by the same family for almost 60 years. Toss in a HUGE corner lot with a grass front yard big enough for your family to play touch football at Thanksgiving and a natural grass backyard with a completely refreshed POOL! Plan to create your own future family memories at this one of a kind home in the heart of Tempe only ONE BLOCK to ASU...NEW Vinyl windows and slider, NEW Carpet and NEW flooring in the kitchen, NEW Exterior/interior paint, NEW interior pool re-surfacing and NEW Kool decking, NEW doors front and back. Floating vanities in baths. Brick/Block construction, Newer roof, natural gas heat and gas water heater. Brick fireplace and shelving built-ins in family room. Exceptional home and can also be a great investment opportunity!
Location
State AZ
County Maricopa
Community Hughes Acres Unit 3
Direction South on Terrace Road from Broadway to corner lot on East side just North of Redondo Circle. Look at the size of that yard!
Rooms
Other Rooms Family Room
Den/Bedroom Plus 4
Separate Den/Office N
Interior
Interior Features Eat-in Kitchen, Breakfast Bar, No Interior Steps, Soft Water Loop, 3/4 Bath Master Bdrm, High Speed Internet, Laminate Counters
Heating Natural Gas
Cooling Refrigeration, Programmable Thmstat, Ceiling Fan(s)
Flooring Carpet, Laminate, Vinyl
Fireplaces Type 1 Fireplace, Family Room
Fireplace Yes
Window Features Vinyl Frame,Double Pane Windows
SPA None
Laundry WshrDry HookUp Only
Exterior
Exterior Feature Playground, Patio, Private Yard
Parking Features Dir Entry frm Garage, Separate Strge Area
Garage Spaces 2.0
Garage Description 2.0
Fence Block
Pool Variable Speed Pump, Diving Pool, Private
Community Features Near Light Rail Stop, Near Bus Stop, Biking/Walking Path
Utilities Available SRP, SW Gas
Amenities Available None
Roof Type Composition
Private Pool Yes
Building
Lot Description Sprinklers In Rear, Sprinklers In Front, Alley, Corner Lot, Grass Front, Grass Back
Story 1
Builder Name UNK
Sewer Public Sewer
Water City Water
Architectural Style Ranch
Structure Type Playground,Patio,Private Yard
New Construction No
Schools
Elementary Schools Meyer Montessori Elementary School
Middle Schools Connolly Middle School
High Schools Mcclintock High School
School District Tempe Union High School District
Others
HOA Fee Include No Fees
Senior Community No
Tax ID 133-56-082
Ownership Fee Simple
Acceptable Financing Conventional, FHA, VA Loan
Horse Property N
Listing Terms Conventional, FHA, VA Loan
Financing Conventional
Read Less

Copyright 2024 Arizona Regional Multiple Listing Service, Inc. All rights reserved.
Bought with Kirans and Associates Realty LLC
GET MORE INFORMATION




