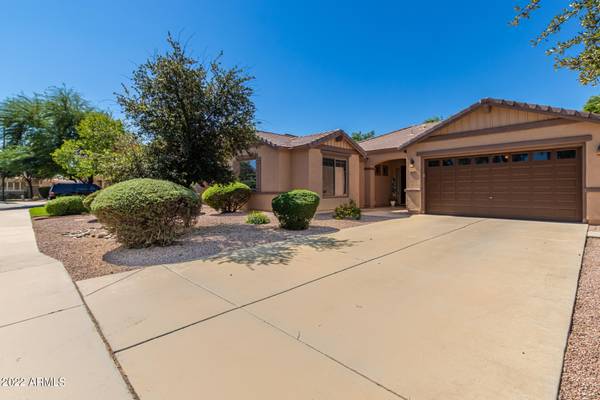For more information regarding the value of a property, please contact us for a free consultation.
4554 S COBBLESTONE Street Gilbert, AZ 85297
Want to know what your home might be worth? Contact us for a FREE valuation!

Our team is ready to help you sell your home for the highest possible price ASAP
Key Details
Sold Price $570,000
Property Type Single Family Home
Sub Type Single Family - Detached
Listing Status Sold
Purchase Type For Sale
Square Footage 2,153 sqft
Price per Sqft $264
Subdivision Estates At The Spectrum
MLS Listing ID 6484858
Sold Date 12/22/22
Style Santa Barbara/Tuscan
Bedrooms 3
HOA Fees $83/qua
HOA Y/N Yes
Originating Board Arizona Regional Multiple Listing Service (ARMLS)
Year Built 2004
Annual Tax Amount $2,730
Tax Year 2022
Lot Size 8,050 Sqft
Acres 0.18
Property Description
Don't live with regret, you have to see it. One of a Kind / Unique Entertainers home w NO neighbors behind! From the moment you walk in, this 3 BD, 2 BA home w Lg BONUS Rm easily turn to a added BD, really feels spacious & open. Lots of windows let natural light in & brighten up the rooms. Open floor concept is great for having family & friends over. Lg Living space with full built-in wall unit. Spacious kitchen, gorgeous granite countertops, stone backsplash, breakfast bar island with accent stone. Tiled mstr bath. Two access points to backyard offering Built-In BBQ & Ent area. Enjoy the pool w water feature, basketball, Some of the upgrades include Brand new A/C, Laminate flooring installed 1 year ago, Intr painted 2021, ext painted 2022, Badnar new pool pump. Click MORE/Added details From the moment you walk in the house really shows its open space from the foyer to the backyard. This home is a split floor plan excellent for keeping kids on one side of the house. Sellers love the layout of the kitchen and common living areas and are excellent for having guest overs. From surround speakers in the living room to the speakers in the exterior patio, sellers have loved to entertain guests all the time. This is the kind of home you would want to see even on a 120 degree summer day or if the interest rates were over 12%. Don't let this be the one that got away, Sellers have meticulously taken care of the home. Sellers love their home and thought they would live here forever, but due to health reasons they are moving to be closer to family.
Location
State AZ
County Maricopa
Community Estates At The Spectrum
Direction West on Queen Creek, North on Stonecreek Blvd, East on Bluebird Dr, South on Cobblestone St, Home is the second one on the right, no sign
Rooms
Other Rooms BonusGame Room
Master Bedroom Upstairs
Den/Bedroom Plus 5
Separate Den/Office Y
Interior
Interior Features Upstairs, Walk-In Closet(s), Eat-in Kitchen, Breakfast Bar, Kitchen Island, Pantry, Double Vanity, Separate Shwr & Tub, Tub with Jets, High Speed Internet, Granite Counters
Heating Electric
Cooling Refrigeration, Ceiling Fan(s)
Flooring Carpet, Laminate, Tile
Fireplaces Number No Fireplace
Fireplaces Type None
Fireplace No
SPA None
Laundry Inside, Wshr/Dry HookUp Only
Exterior
Exterior Feature Covered Patio(s), Patio, Built-in Barbecue
Parking Features Dir Entry frm Garage, Electric Door Opener
Garage Spaces 2.0
Garage Description 2.0
Fence Block
Pool Private
Community Features Playground, Biking/Walking Path
Utilities Available SRP, SW Gas
Amenities Available FHA Approved Prjct, Management, Rental OK (See Rmks), VA Approved Prjct
Roof Type Tile
Building
Lot Description Sprinklers In Rear, Sprinklers In Front, Gravel/Stone Front, Gravel/Stone Back
Story 1
Builder Name Unknown
Sewer Public Sewer
Water City Water
Architectural Style Santa Barbara/Tuscan
Structure Type Covered Patio(s), Patio, Built-in Barbecue
New Construction No
Schools
Elementary Schools Weinberg Elementary School
Middle Schools Willie & Coy Payne Jr. High
High Schools Perry High School
School District Chandler Unified District
Others
HOA Name Estates at Spectrum
HOA Fee Include Common Area Maint
Senior Community No
Tax ID 304-57-300
Ownership Fee Simple
Acceptable Financing Cash, Conventional, FHA, VA Loan
Horse Property N
Listing Terms Cash, Conventional, FHA, VA Loan
Financing VA
Read Less

Copyright 2025 Arizona Regional Multiple Listing Service, Inc. All rights reserved.
Bought with Realty ONE Group



