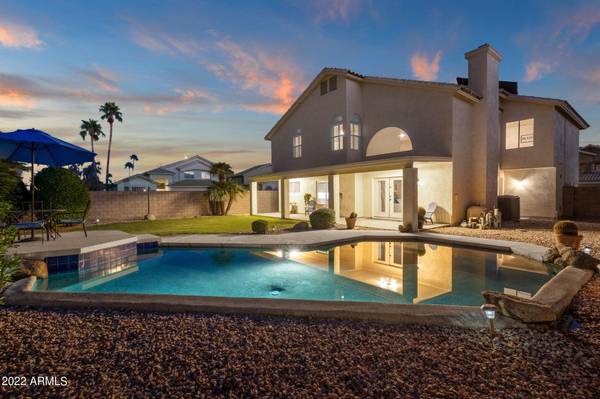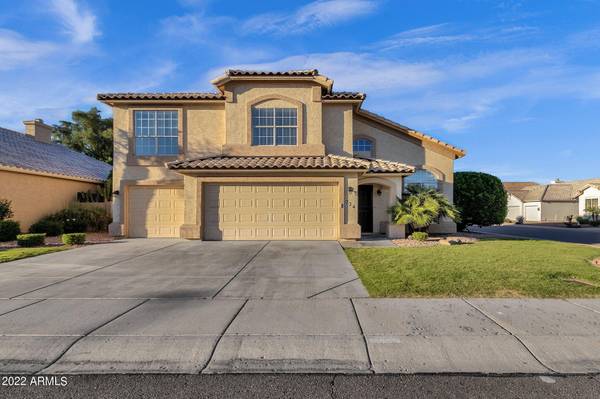For more information regarding the value of a property, please contact us for a free consultation.
724 W SANDRA Terrace Phoenix, AZ 85023
Want to know what your home might be worth? Contact us for a FREE valuation!

Our team is ready to help you sell your home for the highest possible price ASAP
Key Details
Sold Price $649,900
Property Type Single Family Home
Sub Type Single Family - Detached
Listing Status Sold
Purchase Type For Sale
Square Footage 2,384 sqft
Price per Sqft $272
Subdivision Moonlight Cove 3
MLS Listing ID 6467722
Sold Date 12/20/22
Style Contemporary
Bedrooms 3
HOA Fees $39/qua
HOA Y/N Yes
Originating Board Arizona Regional Multiple Listing Service (ARMLS)
Year Built 1994
Annual Tax Amount $3,204
Tax Year 2022
Lot Size 7,905 Sqft
Acres 0.18
Property Description
Beautiful remodel done to this amazing 3 bedroom, 2.5 bath with a loft on a corner lot with owned solar system. All three bathrooms have been updated. Kitchen has new stainless appliances, quartz countertop, new light fixtures and ceiling fans throughout. All new paint inside, outside was painted three years ago. Roof is brand new with a 7 year warranty. All new flooring throughout. Pool equipment inspected and necessary repairs made. Whole home water softener. AC unit is 6-7 years old. Ducts scrubbed clean. Yard is on a timer sprinkler system. New hardware on all cabinets, new door hardware both inside and out. New garage door opener with keypad. Three car garage with storage. New blinds and custom shutters. Seamless glass shower surround being installed in master shower by Oct 20th.
Location
State AZ
County Maricopa
Community Moonlight Cove 3
Direction West on Greenway to 9th Ave. North to stop sign. Right (west) to Sandra Terrace. Right to home
Rooms
Other Rooms Loft
Master Bedroom Upstairs
Den/Bedroom Plus 5
Separate Den/Office Y
Interior
Interior Features Upstairs, Eat-in Kitchen, Drink Wtr Filter Sys, Vaulted Ceiling(s), Kitchen Island, Pantry, Double Vanity, Full Bth Master Bdrm, Separate Shwr & Tub
Heating Electric, Ceiling
Cooling Refrigeration, Programmable Thmstat, Ceiling Fan(s)
Flooring Carpet, Tile
Fireplaces Type 1 Fireplace, Family Room
Fireplace Yes
Window Features Wood Frames
SPA None
Laundry Wshr/Dry HookUp Only
Exterior
Exterior Feature Covered Patio(s), Patio
Parking Features Dir Entry frm Garage, Electric Door Opener
Garage Spaces 3.0
Garage Description 3.0
Fence Block
Pool Private
Community Features Biking/Walking Path
Utilities Available APS, SW Gas
Amenities Available Rental OK (See Rmks)
Roof Type Tile
Private Pool Yes
Building
Lot Description Sprinklers In Rear, Sprinklers In Front, Corner Lot, Gravel/Stone Front, Gravel/Stone Back, Grass Front, Grass Back, Auto Timer H2O Front, Auto Timer H2O Back
Story 2
Builder Name Pulte
Sewer Public Sewer
Water City Water
Architectural Style Contemporary
Structure Type Covered Patio(s),Patio
New Construction No
Schools
Elementary Schools Washington Elementary School - Phoenix
Middle Schools Lookout Mountain School
High Schools Thunderbird High School
School District Glendale Union High School District
Others
HOA Name Sentry Mgmt Co
HOA Fee Include Maintenance Grounds
Senior Community No
Tax ID 208-13-586
Ownership Fee Simple
Acceptable Financing Cash, Conventional, FHA, VA Loan
Horse Property N
Listing Terms Cash, Conventional, FHA, VA Loan
Financing Conventional
Special Listing Condition Owner/Agent
Read Less

Copyright 2025 Arizona Regional Multiple Listing Service, Inc. All rights reserved.
Bought with Real Broker AZ, LLC



