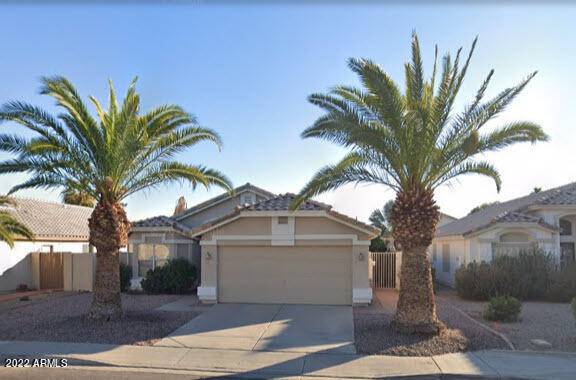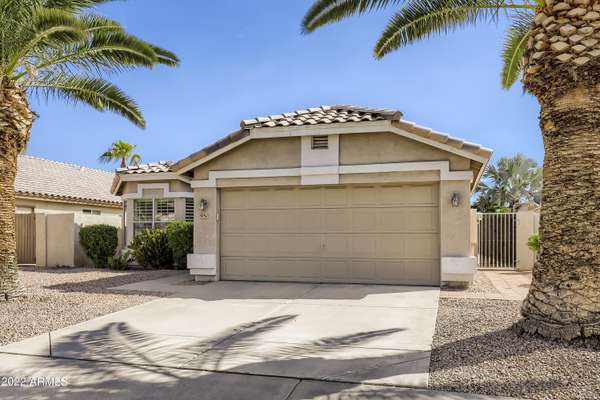For more information regarding the value of a property, please contact us for a free consultation.
931 E Orchid Lane Chandler, AZ 85225
Want to know what your home might be worth? Contact us for a FREE valuation!

Our team is ready to help you sell your home for the highest possible price ASAP
Key Details
Sold Price $443,000
Property Type Single Family Home
Sub Type Single Family - Detached
Listing Status Sold
Purchase Type For Sale
Square Footage 1,435 sqft
Price per Sqft $308
Subdivision Woodside At The Provinces
MLS Listing ID 6459554
Sold Date 12/19/22
Bedrooms 3
HOA Fees $26/ann
HOA Y/N Yes
Originating Board Arizona Regional Multiple Listing Service (ARMLS)
Year Built 1995
Annual Tax Amount $1,419
Tax Year 2021
Lot Size 5,489 Sqft
Acres 0.13
Property Description
NEW LOWER PRICE & BUYER INCENTIVES! $4,000.00 for buyer to buy down interest rate or apply towards closing costs at closing. Gorgeous move in ready home with $43,000 in upgrades between 2014 and 2022. NEW whole house water filtration system and RO unit. Clean and bright interior with modern kitchen, granite, and bay windows/eat-in area. Master bedroom includes updated en suite with large custom tiled walk-in shower, granite countertop, two sinks, private toilet room and walk-in closet. Guest bath includes matching granite and tub/shower combo. Kitchen partially open to large great room w/French doors that lead to beautifully landscaped back yard w/organic garden area. Vaulted ceilings and stunning 3' high quality wood shutters throughout make this home feel roomy, bright and upscale
Location
State AZ
County Maricopa
Community Woodside At The Provinces
Direction Go North on McQueen, just north of Ray Rd, to Orchid Ln - turn west. Property will be on South side of street.
Rooms
Other Rooms Great Room
Master Bedroom Not split
Den/Bedroom Plus 3
Separate Den/Office N
Interior
Interior Features Eat-in Kitchen, Breakfast Bar, No Interior Steps, Vaulted Ceiling(s), Pantry, 3/4 Bath Master Bdrm, Double Vanity, High Speed Internet, Granite Counters
Heating Electric, ENERGY STAR Qualified Equipment
Cooling Refrigeration, Programmable Thmstat, ENERGY STAR Qualified Equipment
Flooring Carpet, Laminate, Tile
Fireplaces Type Fire Pit
Fireplace Yes
Window Features Vinyl Frame,Double Pane Windows
SPA None
Laundry Wshr/Dry HookUp Only
Exterior
Exterior Feature Patio
Parking Features Electric Door Opener
Garage Spaces 2.0
Garage Description 2.0
Fence Block
Pool None
Utilities Available SRP
Amenities Available Management, Rental OK (See Rmks)
Roof Type Tile
Accessibility Accessible Hallway(s)
Private Pool No
Building
Lot Description Desert Back, Desert Front, Grass Back, Auto Timer H2O Front, Auto Timer H2O Back
Story 1
Builder Name Woodside Homes Sales Corp
Sewer Public Sewer
Water City Water
Structure Type Patio
New Construction No
Schools
Elementary Schools Galveston Elementary School
Middle Schools John M Andersen Jr High School
High Schools Chandler High School
School District Chandler Unified District
Others
HOA Name Provinces MC Assoc
HOA Fee Include Maintenance Grounds
Senior Community No
Tax ID 310-06-196
Ownership Fee Simple
Acceptable Financing Cash, Conventional
Horse Property N
Listing Terms Cash, Conventional
Financing Cash
Read Less

Copyright 2024 Arizona Regional Multiple Listing Service, Inc. All rights reserved.
Bought with Realty ONE Group
GET MORE INFORMATION




