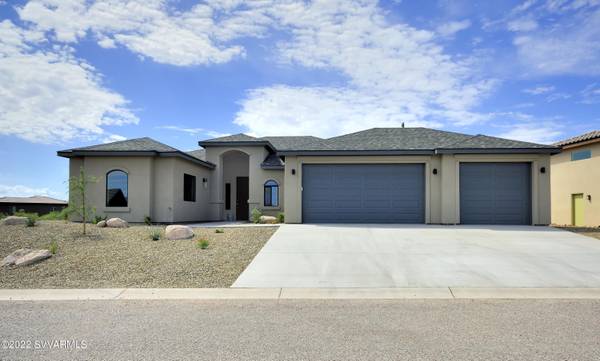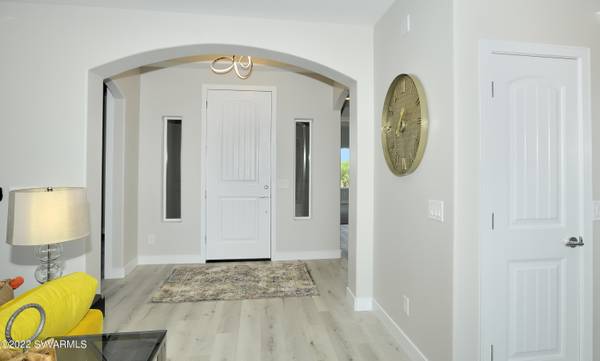For more information regarding the value of a property, please contact us for a free consultation.
1761 Buena Vista DR Drive Clarkdale, AZ 86324
Want to know what your home might be worth? Contact us for a FREE valuation!
Our team is ready to help you sell your home for the highest possible price ASAP
Key Details
Sold Price $529,900
Property Type Single Family Home
Sub Type Single Family Residence
Listing Status Sold
Purchase Type For Sale
Square Footage 1,800 sqft
Price per Sqft $294
Subdivision Crossroads At Mingus
MLS Listing ID 530617
Sold Date 12/16/22
Style Contemporary,Southwest
Bedrooms 3
Full Baths 2
HOA Fees $8/ann
HOA Y/N true
Originating Board Sedona Verde Valley Association of REALTORS®
Year Built 2022
Annual Tax Amount $247
Lot Size 7,840 Sqft
Acres 0.18
Property Description
You will love this new energy efficient home at the base of Mingus Mtn. This modern 1800 sq ft 3/2 split 3 car garage home was crafted with the energy conscious buyer in mind. 2x6 const with extra thick sheetrock throughout and insulated ext and int walls. Roof and attic insulated. Solar panels installed, tankless water heater and Low E windows. 3.5 ton 16 seer A/C with ERV system. Stainless appliances, gas stove, matching granite surfaces, breakfast bar, stressed tile backsplash and RO hookup at the sink. Solidwood softclose kitchen cabinets w/pantry. Lg Master bathroom, soaker tub, seperate shower, dbl sinks and walkin closet. Master bedroom opens to covered patio. ' Paintless succo' Desert landscaped. Water softener hook up in the garage. Garage doors are insulated. Ready to move in.
Location
State AZ
County Yavapai
Community Crossroads At Mingus
Direction 89-A to Clarkdale. Scenic Dr to Old Jerome Hwy and turn right. Go to Skyline Blvd. Go to Buena Vista. 1761 is on the left.
Interior
Interior Features None, Garage Door Opener, Recirculating HotWtr, Air Purifier, Kitchen/Dining Combo, Ceiling Fan(s), Walk-In Closet(s), With Bath, Separate Tub/Shower, Open Floorplan, Split Bedroom, Level Entry, Breakfast Bar, Pantry
Heating Forced Gas
Cooling Central Air, Ceiling Fan(s)
Fireplaces Type None
Window Features Double Glaze,Screens,Other - See Remarks
Exterior
Exterior Feature Landscaping, Sprinkler/Drip, Covered Patio(s)
Parking Features 3 or More
Garage Spaces 3.0
View Mountain(s)
Accessibility None
Total Parking Spaces 3
Building
Lot Description Views
Story One
Foundation Slab
Builder Name Archer Construction, LLC
Architectural Style Contemporary, Southwest
Level or Stories Level Entry, Single Level
Others
Pets Allowed Domestics
Tax ID 40826808
Security Features Smoke Detector,Fire Sprinklers
Acceptable Financing Cash to New Loan
Listing Terms Cash to New Loan
Read Less
GET MORE INFORMATION




