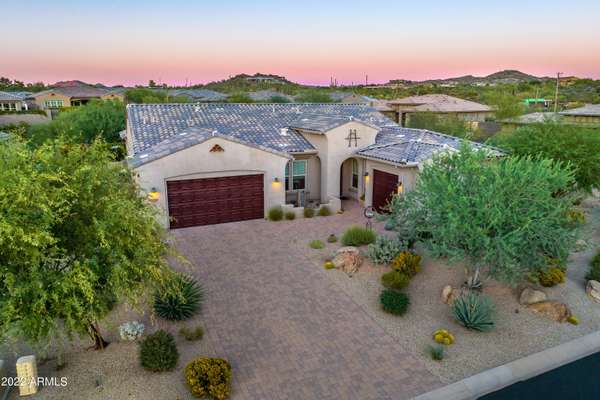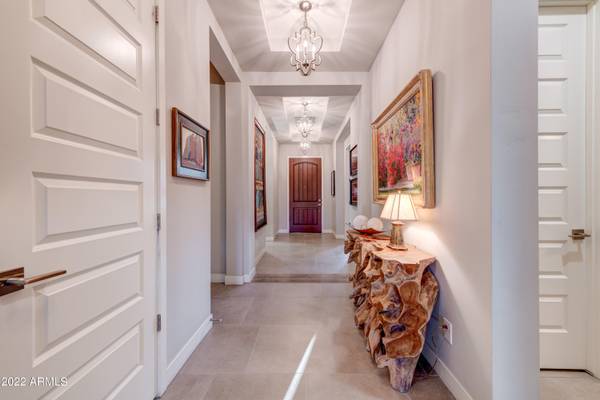For more information regarding the value of a property, please contact us for a free consultation.
11048 E PINON Drive Scottsdale, AZ 85262
Want to know what your home might be worth? Contact us for a FREE valuation!

Our team is ready to help you sell your home for the highest possible price ASAP
Key Details
Sold Price $1,650,000
Property Type Single Family Home
Sub Type Single Family - Detached
Listing Status Sold
Purchase Type For Sale
Square Footage 3,214 sqft
Price per Sqft $513
Subdivision Ironhorse
MLS Listing ID 6479635
Sold Date 11/28/22
Style Ranch,Spanish,Santa Barbara/Tuscan
Bedrooms 3
HOA Fees $127/mo
HOA Y/N Yes
Originating Board Arizona Regional Multiple Listing Service (ARMLS)
Year Built 2017
Annual Tax Amount $3,306
Tax Year 2022
Lot Size 0.269 Acres
Acres 0.27
Property Description
Welcome Home! This picture perfect, newly constructed (2017) semi-custom Taylor Morrison home is just what you've been waiting for. This lightly lived in second home features just over 3200 sqft of single story living, a 3 car garage, a spacious primary suite with a spa like bathroom, 2 guest bedrooms with en-suite bathrooms, a versatile home office, an awesome open great room with multi-panel retractable sliding glass doors, a large open chef's kitchen showcasing a 48'' stainless steel range, built in refrigerator, and a huge kitchen island. The outdoor spaces continue to impress with mountain views to the east and west, an extended covered patio, built-in outdoor bbq kitchen, fireplace, a private heated spa, and a BOCCI ball court. All this conveniently nestled between Pinnacle Peak and Troon Mountain, within walking distance of Four Seasons Troon North Resort. Call today to schedule your private tour.
Location
State AZ
County Maricopa
Community Ironhorse
Direction North to Ironhorse community gate on right. Proceed through gate - RIGHT on 110TH PL - RIGHT on E PINION DR to property on RIGHT.
Rooms
Other Rooms Great Room
Master Bedroom Split
Den/Bedroom Plus 4
Separate Den/Office Y
Interior
Interior Features Eat-in Kitchen, 9+ Flat Ceilings, Fire Sprinklers, No Interior Steps, Soft Water Loop, Kitchen Island, Double Vanity, Full Bth Master Bdrm, Separate Shwr & Tub, High Speed Internet
Heating Natural Gas
Cooling Refrigeration
Flooring Tile
Fireplaces Type 1 Fireplace, Exterior Fireplace, Gas
Fireplace Yes
Window Features Double Pane Windows,Low Emissivity Windows
SPA Heated,Private
Exterior
Exterior Feature Covered Patio(s), Built-in Barbecue
Parking Features Attch'd Gar Cabinets, Electric Door Opener
Garage Spaces 3.0
Garage Description 3.0
Fence Block, Wrought Iron
Pool None
Community Features Gated Community
Utilities Available APS, SW Gas
Amenities Available Management
View Mountain(s)
Roof Type Tile
Private Pool No
Building
Lot Description Sprinklers In Rear, Sprinklers In Front, Corner Lot, Desert Back, Desert Front, Auto Timer H2O Front, Auto Timer H2O Back
Story 1
Builder Name Taylor Morrison
Sewer Public Sewer
Water City Water
Architectural Style Ranch, Spanish, Santa Barbara/Tuscan
Structure Type Covered Patio(s),Built-in Barbecue
New Construction No
Schools
Elementary Schools Desert Sun Academy
Middle Schools Sonoran Trails Middle School
High Schools Cactus Shadows High School
School District Cave Creek Unified District
Others
HOA Name Ironhorse
HOA Fee Include Street Maint
Senior Community No
Tax ID 216-80-407
Ownership Fee Simple
Acceptable Financing Cash, Conventional
Horse Property N
Listing Terms Cash, Conventional
Financing Cash
Read Less

Copyright 2024 Arizona Regional Multiple Listing Service, Inc. All rights reserved.
Bought with Keller Williams Northeast Realty
GET MORE INFORMATION




