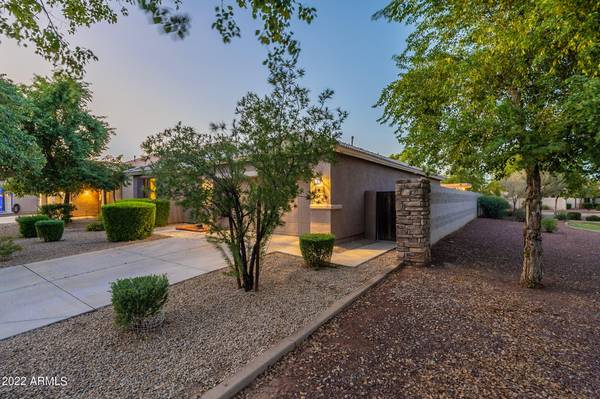For more information regarding the value of a property, please contact us for a free consultation.
4034 W HAZEL Drive Laveen, AZ 85339
Want to know what your home might be worth? Contact us for a FREE valuation!

Our team is ready to help you sell your home for the highest possible price ASAP
Key Details
Sold Price $408,000
Property Type Single Family Home
Sub Type Single Family - Detached
Listing Status Sold
Purchase Type For Sale
Square Footage 1,768 sqft
Price per Sqft $230
Subdivision Montana Vista Replat
MLS Listing ID 6479012
Sold Date 11/23/22
Style Contemporary
Bedrooms 3
HOA Fees $96/mo
HOA Y/N Yes
Originating Board Arizona Regional Multiple Listing Service (ARMLS)
Year Built 2009
Annual Tax Amount $2,210
Tax Year 2022
Lot Size 7,150 Sqft
Acres 0.16
Property Description
Absolutely Gorgeous 2009 Quality Built Richmond American Beauty On A Premium North/South Exposure Corner Lot w/No Direct Neighbors On Three Sides, Backyard Oasis w/Sparkling 2020 Pool, Pergola w/Firepit & Built-In BBQ Island, Wrap-Around Sidewalk, Extended Covered Patio, Pavers & Turf, Covered & Gated Courtyard Entry; Many Upgrades w/All Tile Floors (No Carpet!), Spacious Kitchen w/Island Bar, Pantry, Extended Staggered Cabinets & Crown Molding, High Ceilings, Designer Paint & Ceiling Fans Thru-Out, Built-In Hallway Desk w/Internet Connections, Large Master Suite w/Sliders For Easy Backyard Access, Dual Sink Corian Vanity, Soaking Tub, Large Low-Clearance Shower & Huge Walk-In Closet, Custom Security Screens On All Doors, Close To The A+ Rated Elementary School, 202 Freeway & Much More!
Location
State AZ
County Maricopa
Community Montana Vista Replat
Direction From DOBBINS, North on 40TH DR to First Left at HAZEL DR, corner house, (No broker's sign on property).
Rooms
Master Bedroom Split
Den/Bedroom Plus 3
Separate Den/Office N
Interior
Interior Features Breakfast Bar, 9+ Flat Ceilings, Pantry, Full Bth Master Bdrm, Separate Shwr & Tub, High Speed Internet, Laminate Counters
Heating Natural Gas
Cooling Refrigeration, Ceiling Fan(s)
Flooring Tile
Fireplaces Number No Fireplace
Fireplaces Type None
Fireplace No
Window Features Double Pane Windows
SPA None
Laundry WshrDry HookUp Only
Exterior
Exterior Feature Gazebo/Ramada, Built-in Barbecue
Parking Features Electric Door Opener
Garage Spaces 2.0
Garage Description 2.0
Fence Block
Pool Fenced, Private
Community Features Playground
Utilities Available APS, SW Gas
Amenities Available Management, Rental OK (See Rmks), VA Approved Prjct
Roof Type Tile
Private Pool Yes
Building
Lot Description Corner Lot, Auto Timer H2O Front, Auto Timer H2O Back
Story 1
Builder Name Richmond American
Sewer Public Sewer
Water City Water
Architectural Style Contemporary
Structure Type Gazebo/Ramada,Built-in Barbecue
New Construction No
Schools
Elementary Schools Cheatham Elementary School
Middle Schools Vista Del Sur Accelerated
High Schools Cesar Chavez High School
School District Phoenix Union High School District
Others
HOA Name Montana Vista
HOA Fee Include Maintenance Grounds
Senior Community No
Tax ID 300-14-444
Ownership Fee Simple
Acceptable Financing Conventional, 1031 Exchange, VA Loan
Horse Property N
Listing Terms Conventional, 1031 Exchange, VA Loan
Financing VA
Read Less

Copyright 2024 Arizona Regional Multiple Listing Service, Inc. All rights reserved.
Bought with Kenneth James Realty
GET MORE INFORMATION




