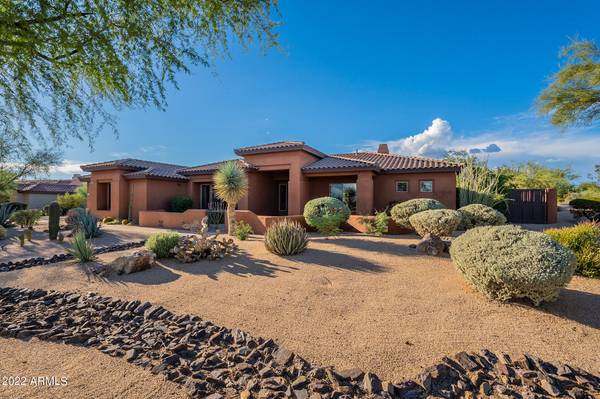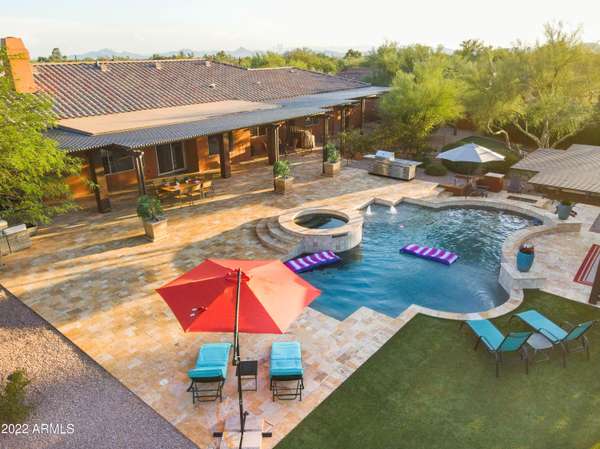For more information regarding the value of a property, please contact us for a free consultation.
5794 E IRONWOOD Drive Scottsdale, AZ 85266
Want to know what your home might be worth? Contact us for a FREE valuation!

Our team is ready to help you sell your home for the highest possible price ASAP
Key Details
Sold Price $1,495,000
Property Type Single Family Home
Sub Type Single Family - Detached
Listing Status Sold
Purchase Type For Sale
Square Footage 3,522 sqft
Price per Sqft $424
Subdivision The Preserve
MLS Listing ID 6474190
Sold Date 12/01/22
Style Ranch,Territorial/Santa Fe
Bedrooms 4
HOA Fees $100/qua
HOA Y/N Yes
Originating Board Arizona Regional Multiple Listing Service (ARMLS)
Year Built 2001
Annual Tax Amount $3,266
Tax Year 2022
Lot Size 1.152 Acres
Acres 1.15
Property Description
Discover an impeccable 1+ acre single level estate in North Scottsdale's premier gated community, The Preserve. This fantastic home is updated w/an open & split floor-plan interior that includes a 2nd Primary(Jr) bedroom w/En Suite bath, it's own separate ingress/egress & outdoor patio space; it's perfect for a parent/adult child living at home situation. The spacious eat-in kitchen with it's granite C-top island, SS & wine fridge, opens to the gas fireplace family room & makes for easy entertaining or that special setting for family & friend gatherings. The expansive Primary bedroom boasts a large bathroom with double vanity, glass & tiled walk-in shower & a large walk-in closet with all the custom built-ins. Oversized tile & wood floors throughout the home are where you want them to be. The extremely private setting is ideally sited on a North/South footprint & nestled between N.A.O.S.(Natural Area Open Spaces) on both the front & back lot-line boundaries. This immaculately manicured & professionally landscaped North/South exposure lot boasts amazing sunset views & numerous entertainment spaces resulting from the seamless indoor/outdoor living spilling onto the expansive custom Alumawood covered patio & pergola that spans the entire length of the back of the home. The outdoor space features several new travertine patio spaces, multiple synthetic grass areas, heated pebble tec pool & spill over spa, both with LED lights, Baja step w/fountains, a swim-up seated bar area, a raised gazebo sitting area & a fully fenced side yard with oversized RV gates ready for any camping/toy hauler trailers or boats. The home is fully equipped with an alarm system, security cameras, water softener, reverse osmosis, front & rear irrigation, full lot coverage outdoor home & landscape lighting, newer roof & HVAC unit & newer pool equipment with mobile phone/tablet Wi-Fi controls. This move-in ready home is close to fabulous shopping, dining, horse back riding, hiking & Mtn. biking trails. Come experience the AZ North Scottsdale Indoor/Outdoor Lifestyle Living Dream!
Location
State AZ
County Maricopa
Community The Preserve
Direction E Dynamite Blvd to 58th St, go right onto N 58th St, The Preserve entrance, go straight through gate & (3) stop signs, go right onto E Ironwood Dr, (4th) stop sign, home will be on the right @ corner.
Rooms
Other Rooms Guest Qtrs-Sep Entrn, Family Room
Master Bedroom Split
Den/Bedroom Plus 5
Separate Den/Office Y
Interior
Interior Features Eat-in Kitchen, 9+ Flat Ceilings, Drink Wtr Filter Sys, Fire Sprinklers, No Interior Steps, Soft Water Loop, Vaulted Ceiling(s), Kitchen Island, Pantry, 2 Master Baths, Double Vanity, Full Bth Master Bdrm, Separate Shwr & Tub, High Speed Internet, Granite Counters
Heating Natural Gas
Cooling Refrigeration, Programmable Thmstat, Ceiling Fan(s)
Flooring Carpet, Tile, Wood
Fireplaces Type 1 Fireplace, Fire Pit, Family Room
Fireplace Yes
Window Features Double Pane Windows,Tinted Windows
SPA Heated,Private
Laundry See Remarks
Exterior
Exterior Feature Covered Patio(s), Gazebo/Ramada, Patio, Private Yard
Parking Features Attch'd Gar Cabinets, Dir Entry frm Garage, Electric Door Opener, RV Gate, Side Vehicle Entry, RV Access/Parking
Garage Spaces 3.0
Garage Description 3.0
Fence Block, Wrought Iron, Wood
Pool Heated, Private
Community Features Gated Community, Biking/Walking Path
Utilities Available APS, SW Gas
Amenities Available Management, Self Managed, VA Approved Prjct
Roof Type Tile
Private Pool Yes
Building
Lot Description Sprinklers In Rear, Sprinklers In Front, Corner Lot, Desert Back, Desert Front, Cul-De-Sac, Synthetic Grass Back, Auto Timer H2O Front, Auto Timer H2O Back
Story 1
Builder Name Monterey
Sewer Sewer in & Cnctd, Public Sewer
Water City Water
Architectural Style Ranch, Territorial/Santa Fe
Structure Type Covered Patio(s),Gazebo/Ramada,Patio,Private Yard
New Construction No
Schools
Elementary Schools Desert Sun Academy
Middle Schools Sonoran Trails Middle School
High Schools Cactus Shadows High School
School District Cave Creek Unified District
Others
HOA Name Preserve Owners Asso
HOA Fee Include Maintenance Grounds,Street Maint
Senior Community No
Tax ID 212-11-180
Ownership Fee Simple
Acceptable Financing Cash, Conventional, VA Loan
Horse Property N
Listing Terms Cash, Conventional, VA Loan
Financing Cash
Read Less

Copyright 2024 Arizona Regional Multiple Listing Service, Inc. All rights reserved.
Bought with Phoenix Urban Spaces
GET MORE INFORMATION




