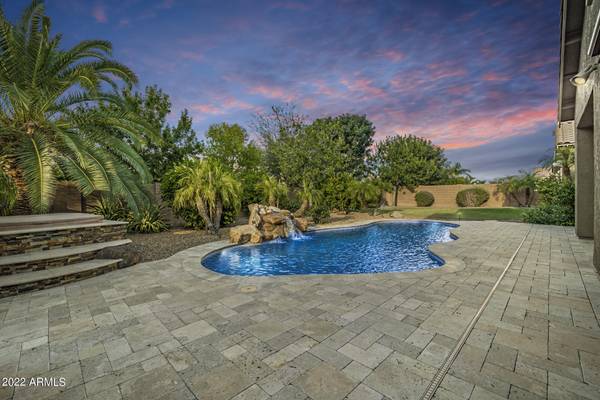For more information regarding the value of a property, please contact us for a free consultation.
3066 E KINGBIRD Drive Gilbert, AZ 85297
Want to know what your home might be worth? Contact us for a FREE valuation!

Our team is ready to help you sell your home for the highest possible price ASAP
Key Details
Sold Price $860,000
Property Type Single Family Home
Sub Type Single Family - Detached
Listing Status Sold
Purchase Type For Sale
Square Footage 3,953 sqft
Price per Sqft $217
Subdivision Stratland Shadows
MLS Listing ID 6472586
Sold Date 11/22/22
Style Ranch
Bedrooms 4
HOA Fees $132/mo
HOA Y/N Yes
Originating Board Arizona Regional Multiple Listing Service (ARMLS)
Year Built 2012
Annual Tax Amount $4,897
Tax Year 2022
Lot Size 0.310 Acres
Acres 0.31
Property Description
RARE GEM: 1/3 ACRE LOT WITH HEATED POOL & SPA IN THE HEART OF GILBERT. This Cimmaron floor plan built by Taylor Morrison in 2012 boasts over 3,900sqft of livable space and A 3 CAR TANDEM GARAGE. Stroll through the peaceful courtyard to be greeted at the front door and immediately be blown away by the spectacular entryway & soaring 10ft ceilings. This sprawling floorplan has it all. The BONUS ROOM off the main living space is open for your imagination. Currently set up as a gym this room can transform into a yoga studio for relaxation & meditation, theatre room, kids play room, or home office to mention a few. Move through the dining room to the exquisite GOURMET KITCHEN ready to host your next soiree with an oversized island, double oven, gas stovetop and large walk-in pantry plus outdoor bbq. Move to the front wing of the home to explore 3 oversized bedrooms, 2 connected through a jack & jill bathroom and one an ensuite (private bath). Enter the oversized owner's suite in the NE side of the the home and notice the large amount of space ready for a king size bed and all your furniture needs. The owner's bath boasts a tub fit for a queen, a walk-in tiled shower, 2 closets with one being connected to the laundry room and double vanities. Leave the best for last as you walk through the backdoors to the backyard oasis. Want a pool? Want a grassy backyard? How about BOTH! Picture yourself in this private retreat backyard sitting under the oversized covered patio overlooking the heated pebbletec pool, hot tub, built in BBQ and mature & lush landscaping that you are wanting in your next backyard...not to mention the sun dappled grassy area perfect for your little ones or the pups AND a fully producing LEMON, LIME & ORANGE TREE!! Did I mention the location? Perfectly placed near shopping, restaurants, schools and more. Come see this home today.
Location
State AZ
County Maricopa
Community Stratland Shadows
Direction From Higley & Germann, head SOUTH on Higley to Oriole Drive. Turn RIGHT on Oriole Drive. Turn LEFT & follow Oriole Drive around to Banning Drive. Turn LEFT on Banning Drive and RIGHT on Kingbird
Rooms
Other Rooms BonusGame Room
Master Bedroom Split
Den/Bedroom Plus 6
Separate Den/Office Y
Interior
Interior Features Eat-in Kitchen, No Interior Steps, Soft Water Loop, Kitchen Island, Double Vanity, Full Bth Master Bdrm, Separate Shwr & Tub, Tub with Jets, High Speed Internet, Granite Counters
Heating Natural Gas
Cooling Refrigeration, Programmable Thmstat, Ceiling Fan(s)
Flooring Carpet, Tile, Wood
Fireplaces Number No Fireplace
Fireplaces Type None
Fireplace No
Window Features Double Pane Windows
SPA Above Ground,Heated,Private
Exterior
Exterior Feature Covered Patio(s), Patio, Built-in Barbecue
Parking Features RV Gate, Tandem
Garage Spaces 3.0
Garage Description 3.0
Fence Block
Pool Play Pool, Solar Thermal Sys, Variable Speed Pump, Heated, Private
Community Features Playground, Biking/Walking Path
Utilities Available SRP, SW Gas
Amenities Available Other
Roof Type Tile
Private Pool Yes
Building
Lot Description Natural Desert Back, Grass Back, Auto Timer H2O Front, Natural Desert Front, Auto Timer H2O Back
Story 1
Builder Name Taylor Morrison
Sewer Sewer in & Cnctd, Public Sewer
Water City Water
Architectural Style Ranch
Structure Type Covered Patio(s),Patio,Built-in Barbecue
New Construction No
Schools
Elementary Schools Coronado Elementary School
Middle Schools Coronado Elementary School
High Schools Williams Field High School
School District Higley Unified District
Others
HOA Name Stratland Shadows Co
HOA Fee Include Other (See Remarks)
Senior Community No
Tax ID 304-59-863
Ownership Fee Simple
Acceptable Financing Cash, Conventional, 1031 Exchange, FHA, VA Loan
Horse Property N
Listing Terms Cash, Conventional, 1031 Exchange, FHA, VA Loan
Financing Conventional
Read Less

Copyright 2024 Arizona Regional Multiple Listing Service, Inc. All rights reserved.
Bought with West USA Realty
GET MORE INFORMATION




