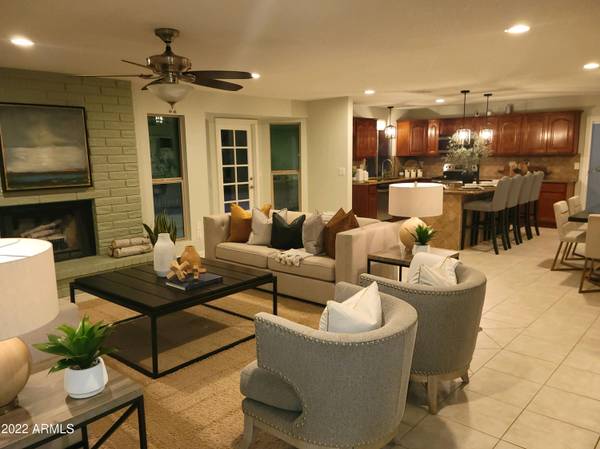For more information regarding the value of a property, please contact us for a free consultation.
20620 N 17TH Drive Phoenix, AZ 85027
Want to know what your home might be worth? Contact us for a FREE valuation!

Our team is ready to help you sell your home for the highest possible price ASAP
Key Details
Sold Price $449,000
Property Type Single Family Home
Sub Type Single Family - Detached
Listing Status Sold
Purchase Type For Sale
Square Footage 1,600 sqft
Price per Sqft $280
Subdivision Palos Santos
MLS Listing ID 6465153
Sold Date 11/15/22
Bedrooms 3
HOA Y/N No
Originating Board Arizona Regional Multiple Listing Service (ARMLS)
Year Built 1979
Annual Tax Amount $1,211
Tax Year 2022
Lot Size 0.287 Acres
Acres 0.29
Property Description
Nicest home in subdivision on ~1/3 Acre!! This home was built and designed for the subdivision builder and his family and after seeing the property you will see that it has been meticulously maintained ever since. This red brick home is quaint yet large enough for any growing family. You enter the remodeled home through large double doors, into a great room that rivals homes twice the price. Large Living Room w/brick wood burning Fireplace, chef's Kitchen w Oversized Island and Breakfast Bar. Enormous Walk-In Pantry with attached laundry room and a garage is fit for a king. Primary bedroom and bathroom are the perfect size with walk in closet and beautiful view of the HUGE BACKYARD! This home is special, houses like this don't come along very often.
Location
State AZ
County Maricopa
Community Palos Santos
Direction From 101 exit 19th Ave, North on 19th Ave, Right on Mohawk, Left on 17th Ave to 20620 North 17th Ave
Rooms
Other Rooms Great Room
Den/Bedroom Plus 3
Separate Den/Office N
Interior
Interior Features Breakfast Bar, Kitchen Island, Pantry, Tub with Jets, Granite Counters
Heating Ceiling, ENERGY STAR Qualified Equipment
Cooling Refrigeration, Programmable Thmstat, Ceiling Fan(s)
Flooring Carpet, Tile
Fireplaces Type 1 Fireplace, Living Room
Fireplace Yes
Window Features Vinyl Frame,ENERGY STAR Qualified Windows,Double Pane Windows
SPA None
Laundry Engy Star (See Rmks), Wshr/Dry HookUp Only
Exterior
Exterior Feature Covered Patio(s), Patio, Storage
Parking Features RV Gate, Separate Strge Area, RV Access/Parking
Garage Spaces 2.0
Garage Description 2.0
Fence Block
Pool None
Landscape Description Irrigation Back, Irrigation Front
Community Features Biking/Walking Path
Utilities Available APS, SW Gas
Amenities Available None
Roof Type Composition
Private Pool No
Building
Lot Description Corner Lot, Dirt Back, Gravel/Stone Back, Irrigation Front, Irrigation Back
Story 1
Builder Name Continental
Sewer Public Sewer
Water City Water
Structure Type Covered Patio(s),Patio,Storage
New Construction No
Schools
Elementary Schools Esperanza Elementary School - 85009
Middle Schools Deer Valley Middle School
High Schools Barry Goldwater High School
School District Deer Valley Unified District
Others
HOA Fee Include No Fees
Senior Community No
Tax ID 209-09-057
Ownership Fee Simple
Acceptable Financing Cash, Conventional, FHA, VA Loan
Horse Property N
Listing Terms Cash, Conventional, FHA, VA Loan
Financing Conventional
Read Less

Copyright 2024 Arizona Regional Multiple Listing Service, Inc. All rights reserved.
Bought with RETSY
GET MORE INFORMATION




