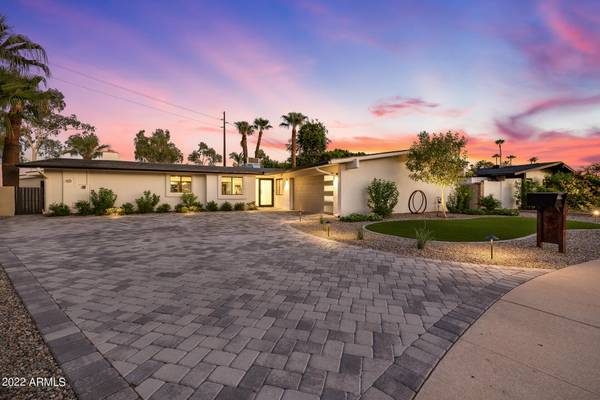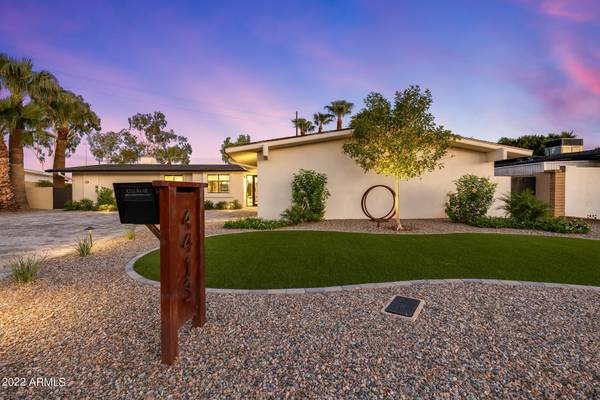For more information regarding the value of a property, please contact us for a free consultation.
4413 N 87TH Place Scottsdale, AZ 85251
Want to know what your home might be worth? Contact us for a FREE valuation!

Our team is ready to help you sell your home for the highest possible price ASAP
Key Details
Sold Price $1,600,000
Property Type Single Family Home
Sub Type Single Family - Detached
Listing Status Sold
Purchase Type For Sale
Square Footage 2,850 sqft
Price per Sqft $561
Subdivision Sands East
MLS Listing ID 6458042
Sold Date 11/17/22
Style Contemporary,Ranch
Bedrooms 4
HOA Y/N No
Originating Board Arizona Regional Multiple Listing Service (ARMLS)
Year Built 1968
Annual Tax Amount $2,690
Tax Year 2021
Lot Size 0.298 Acres
Acres 0.3
Property Description
Welcome home! Rare opportunity to find a fully remodeled turnkey home in Sands East. NO HOA! This is the Arcadia of South Scottsdale! Big lot custom homes designed by E.T Wright in the late 60's. This floorplan was fully reconfigured to provide 4 oversized beds all with En Suite baths + powder room, mudroom, laundry room w/sink, 2 car garage, all new plumbing! (permitted, done by licensed GC) Custom modern flat panel black & Rift Oak cabinets with slow close throughout, quartz counters, marble floating half bath vanity, tons of light w/ 18' of glass across back patio to resort backyard complete w/paver patio, synthetic grass & Putting green, & mature vegetation. New roof, '21 & '19 HVAC's. Front features a paver driveway & walkway, low maintenance synthetic turf & landscape. Owner/agent
Location
State AZ
County Maricopa
Community Sands East
Direction Camelback South on 87th st, turns in to Sells, North on 87th Pl, on right of cul de sac.
Rooms
Other Rooms Separate Workshop, Great Room, Family Room
Master Bedroom Split
Den/Bedroom Plus 4
Separate Den/Office N
Interior
Interior Features Eat-in Kitchen, Furnished(See Rmrks), No Interior Steps, Soft Water Loop, Kitchen Island, Pantry, Double Vanity, Full Bth Master Bdrm, Separate Shwr & Tub, High Speed Internet, Granite Counters
Heating Electric
Cooling Refrigeration, Programmable Thmstat, Ceiling Fan(s)
Flooring Carpet, Tile
Fireplaces Type Other (See Remarks), 1 Fireplace, Living Room
Fireplace Yes
Window Features Double Pane Windows
SPA None
Exterior
Exterior Feature Covered Patio(s), Patio, Private Yard, Storage
Parking Features RV Gate, Separate Strge Area, RV Access/Parking
Garage Spaces 2.0
Garage Description 2.0
Fence Block
Pool Diving Pool, Private
Utilities Available SRP
Amenities Available None
View Mountain(s)
Roof Type Tile,Concrete,Rolled/Hot Mop
Accessibility Zero-Grade Entry, Bath Roll-In Shower
Private Pool Yes
Building
Lot Description Sprinklers In Rear, Sprinklers In Front, Cul-De-Sac, Gravel/Stone Front, Synthetic Grass Frnt, Synthetic Grass Back, Auto Timer H2O Front, Auto Timer H2O Back
Story 1
Builder Name E.T Wright
Sewer Sewer in & Cnctd, Public Sewer
Water City Water
Architectural Style Contemporary, Ranch
Structure Type Covered Patio(s),Patio,Private Yard,Storage
New Construction No
Schools
Elementary Schools Navajo Elementary School
Middle Schools Mohave Middle School
High Schools Saguaro High School
School District Scottsdale Unified District
Others
HOA Fee Include No Fees
Senior Community No
Tax ID 173-55-106
Ownership Fee Simple
Acceptable Financing Cash, Conventional, 1031 Exchange, VA Loan
Horse Property N
Listing Terms Cash, Conventional, 1031 Exchange, VA Loan
Financing Conventional
Special Listing Condition N/A, Owner/Agent
Read Less

Copyright 2025 Arizona Regional Multiple Listing Service, Inc. All rights reserved.
Bought with Realty ONE Group



