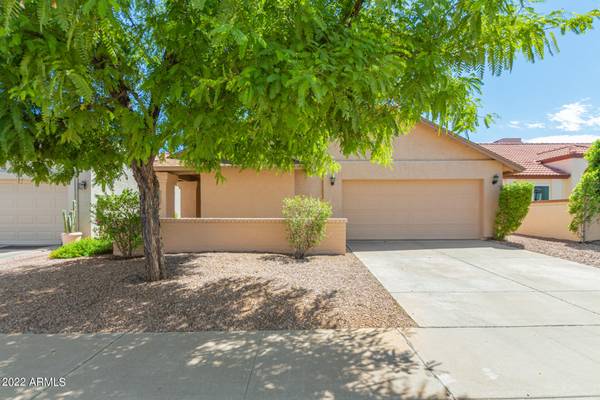For more information regarding the value of a property, please contact us for a free consultation.
10405 N 65TH Drive Glendale, AZ 85302
Want to know what your home might be worth? Contact us for a FREE valuation!

Our team is ready to help you sell your home for the highest possible price ASAP
Key Details
Sold Price $369,000
Property Type Single Family Home
Sub Type Single Family - Detached
Listing Status Sold
Purchase Type For Sale
Square Footage 1,322 sqft
Price per Sqft $279
Subdivision Chaparral Ranch Patio Homes 2 Lt 1-79 A-E Pvt Sts
MLS Listing ID 6458423
Sold Date 11/17/22
Bedrooms 2
HOA Fees $46/mo
HOA Y/N Yes
Originating Board Arizona Regional Multiple Listing Service (ARMLS)
Year Built 1985
Annual Tax Amount $865
Tax Year 2021
Lot Size 4,447 Sqft
Acres 0.1
Property Description
2 bed 2 bath + den single level home in gated community of Chaparral Ranch II. Dog park in the community. In the sought after Peoria school district. Freshly painted w/new carpet in bedrooms. Large great room w/ vaulted ceilings. Tile throughout main living & kitchen area. Kitchen features a skylight, granite countertops, stainless steel appliances & new large work station sink. All appliances less than 5 years old. Breakfast nook off the kitchen area. Master suite w/ sliding door out to patio. Mast bath w/double sink vanity and separate shower/toilet room. The beautiful backyard features huge covered patio that spans entire length of home. Reverse Osmosis, Owned Water Softener system, Washer/Dryer stays, New AC, This is a great find! Schedule your showing now
Location
State AZ
County Maricopa
Community Chaparral Ranch Patio Homes 2 Lt 1-79 A-E Pvt Sts
Direction South on 65th Dr, West on North, south on 65 Ln, East on Beryl, North on 65th dr to property
Rooms
Den/Bedroom Plus 3
Separate Den/Office Y
Interior
Interior Features Eat-in Kitchen, Vaulted Ceiling(s), Double Vanity, Granite Counters
Heating Electric
Cooling Refrigeration, Ceiling Fan(s)
Flooring Carpet, Tile
Fireplaces Number No Fireplace
Fireplaces Type None
Fireplace No
Window Features Sunscreen(s)
SPA None
Exterior
Parking Features Dir Entry frm Garage
Garage Spaces 2.0
Garage Description 2.0
Fence Block
Pool None
Landscape Description Irrigation Back, Irrigation Front
Utilities Available SRP
Roof Type Composition
Private Pool No
Building
Lot Description Sprinklers In Rear, Sprinklers In Front, Gravel/Stone Front, Synthetic Grass Back, Irrigation Front, Irrigation Back
Story 1
Builder Name Unk
Sewer Public Sewer
Water City Water
New Construction No
Schools
Elementary Schools Sahuaro Ranch Elementary School
Middle Schools Sahuaro Ranch Elementary School
High Schools Ironwood School
School District Peoria Unified School District
Others
HOA Name Chaparral Ranch II
HOA Fee Include Maintenance Grounds
Senior Community No
Tax ID 143-49-494
Ownership Fee Simple
Acceptable Financing Conventional, FHA, VA Loan
Horse Property N
Listing Terms Conventional, FHA, VA Loan
Financing Conventional
Read Less

Copyright 2024 Arizona Regional Multiple Listing Service, Inc. All rights reserved.
Bought with RE/MAX Alliance Group
GET MORE INFORMATION




