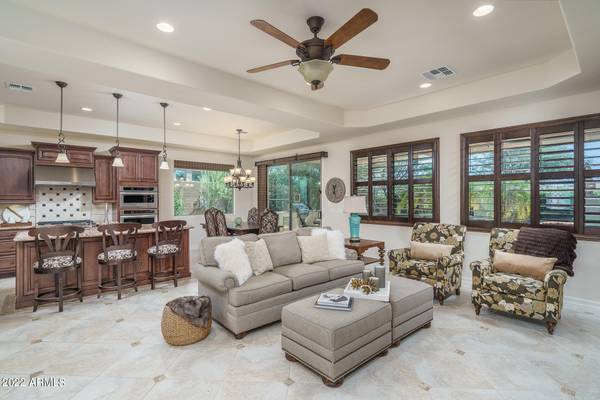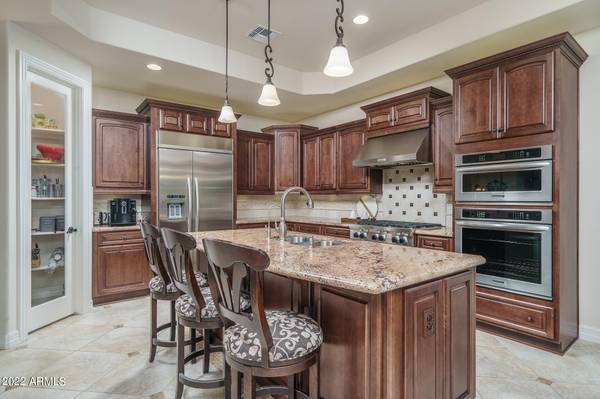For more information regarding the value of a property, please contact us for a free consultation.
5321 E BARWICK Drive Cave Creek, AZ 85331
Want to know what your home might be worth? Contact us for a FREE valuation!

Our team is ready to help you sell your home for the highest possible price ASAP
Key Details
Sold Price $920,000
Property Type Single Family Home
Sub Type Single Family - Detached
Listing Status Sold
Purchase Type For Sale
Square Footage 2,412 sqft
Price per Sqft $381
Subdivision Montevista
MLS Listing ID 6468999
Sold Date 11/18/22
Bedrooms 3
HOA Fees $212/qua
HOA Y/N Yes
Originating Board Arizona Regional Multiple Listing Service (ARMLS)
Year Built 2012
Annual Tax Amount $4,120
Tax Year 2021
Lot Size 9,215 Sqft
Acres 0.21
Property Description
This beautiful, barely-lived-in Toll Brothers home is located in the gated community of Montevista and offers 3 oversized bedrooms + den/office and 2.5 baths in 2412 SqFt. Great room floor plan boasts custom features at every turn, starting with tiled ceramic flooring with designer inserts in all the main living areas. The great room features a custom built-in entertainment center with a mix of wood cabinetry and glass shelving with custom lighting, all centered by a gas fireplace with designer stone tile surround that goes all the way up to the ceiling. Coffered ceilings with recessed lighting and plantation shutters complete the great room area that opens to the kitchen with a large center island with pendant lighting, perfect for entertaining. The home chef will enjoy top-of-the-line* stainless steel appliances, a gas range, granite countertops, designer tile backsplash and a spacious walk-in pantry with a glass door. Just off the kitchen is a lovely dining room area with sliders that open to the lush backyard. The den is perfect for a work from home space, offering privacy and built-in custom cabinetry along with plantation shutters. The master suite features coffered ceilings, recessed lighting, plantation shutters and a luxurious spa-like master bath with dual vanities with granite countertops, a walk-in shower with a seamless glass door & rain showerhead, and a large Kohler bubble tub, perfect for relaxing. The master closet has plenty of space and includes custom built-ins. One secondary bedroom has a walk-in closet, and both feature plantation shutters. The hall bath has dual vanities with granite counters. The laundry room has a utility sink and plenty of built-in cabinetry for extra storage space. Over $200,000 was spent on the outside of this home creating an entertainer's oasis with a large, covered patio featuring dual ceiling fans, surround sound speakers, recessed lighting and travertine decking that extends into the fully-automated Pebble Tec pool & spa area for a seamless resort-like feel. Just off the pool is a gas firepit with plenty of room for a seating area. A built-in BBQ grill with prep area and sink as well as outdoor landscape lighting to enhance all of the lush landscaping surrounding this backyard paradise. Other features include app-controlled smart home features, a paver driveway and sidewalk, custom entry gate, front courtyard, and a 3 car garage with service door. Schedule your private showing today!
Location
State AZ
County Maricopa
Community Montevista
Direction West on Dixileta Dr., Right onto 54th St., Left towards Barwick Dr., Right onto Barwick Dr., to home on the Left
Rooms
Other Rooms Great Room
Master Bedroom Split
Den/Bedroom Plus 4
Separate Den/Office Y
Interior
Interior Features Breakfast Bar, 9+ Flat Ceilings, Drink Wtr Filter Sys, Fire Sprinklers, No Interior Steps, Kitchen Island, Double Vanity, Full Bth Master Bdrm, Separate Shwr & Tub, Tub with Jets, High Speed Internet, Granite Counters
Heating Natural Gas
Cooling Refrigeration, Ceiling Fan(s)
Flooring Carpet, Tile, Wood
Fireplaces Type 1 Fireplace, Fire Pit, Family Room, Gas
Fireplace Yes
Window Features Double Pane Windows,Low Emissivity Windows
SPA Heated,Private
Exterior
Exterior Feature Covered Patio(s), Patio, Built-in Barbecue
Parking Features Dir Entry frm Garage, Electric Door Opener
Garage Spaces 3.0
Garage Description 3.0
Fence Block, Wrought Iron
Pool Heated, Private
Community Features Gated Community
Utilities Available APS, SW Gas
Amenities Available Management
Roof Type Tile
Private Pool Yes
Building
Lot Description Sprinklers In Rear, Sprinklers In Front, Desert Back, Desert Front
Story 1
Builder Name Toll Brothers
Sewer Public Sewer
Water City Water
Structure Type Covered Patio(s),Patio,Built-in Barbecue
New Construction No
Schools
Elementary Schools Lone Mountain Elementary School
Middle Schools Sonoran Trails Middle School
High Schools Cactus Shadows High School
School District Cave Creek Unified District
Others
HOA Name AZ Comm Management
HOA Fee Include Maintenance Grounds
Senior Community No
Tax ID 211-89-613
Ownership Fee Simple
Acceptable Financing Cash, Conventional, VA Loan
Horse Property N
Listing Terms Cash, Conventional, VA Loan
Financing Cash
Read Less

Copyright 2024 Arizona Regional Multiple Listing Service, Inc. All rights reserved.
Bought with Keller Williams Realty East Valley
GET MORE INFORMATION




