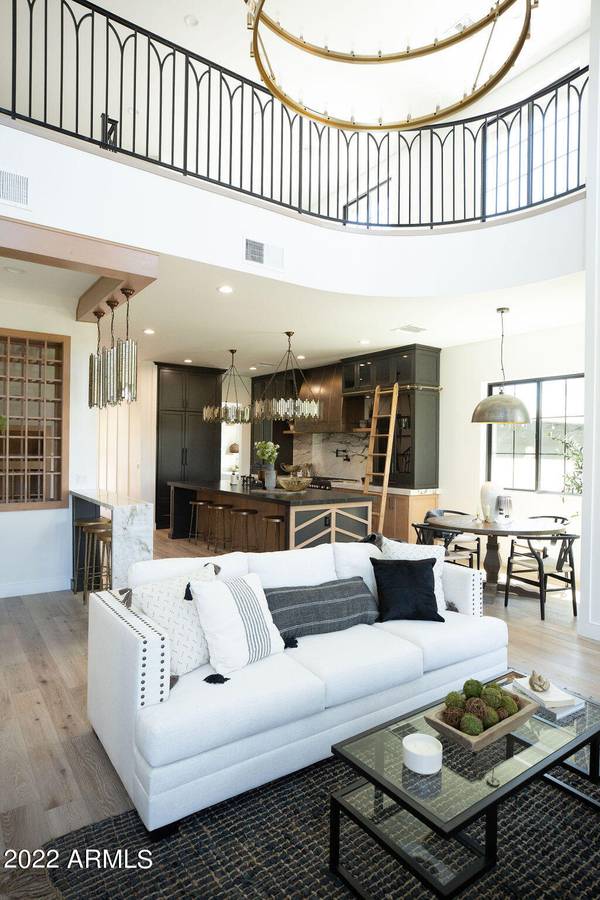For more information regarding the value of a property, please contact us for a free consultation.
4653 E MONTECITO Avenue Phoenix, AZ 85018
Want to know what your home might be worth? Contact us for a FREE valuation!

Our team is ready to help you sell your home for the highest possible price ASAP
Key Details
Sold Price $1,825,000
Property Type Single Family Home
Sub Type Single Family - Detached
Listing Status Sold
Purchase Type For Sale
Square Footage 3,958 sqft
Price per Sqft $461
Subdivision Jeffery Leigh Trs A & B
MLS Listing ID 6425100
Sold Date 12/01/22
Style Other (See Remarks)
Bedrooms 5
HOA Y/N No
Originating Board Arizona Regional Multiple Listing Service (ARMLS)
Year Built 2022
Annual Tax Amount $1,644
Tax Year 2021
Lot Size 5,859 Sqft
Acres 0.13
Property Description
Krafted Renovations proudly presents their newest, one-of-a kind, BRAND NEW CUSTOM Home: The Montecito Project!
No detail spared, professionally designed, high end appliances & fixtures...truly a home like no other. The list of custom features is too long to even try and write out! Trust us, the home will speak for itself durning your showing!
Key Features: 21' living room ceiling with 21' double sided gas fireplace, 10' ceilings & vaulted master on lower level, 9' on upper level, Butlers Pantry & Walk-in Pantry, Wine Cellar under the stairs, Tasting Bar w/marble waterfall bar top, fully custom kitchen with Bertazonni Range, Black interior Jenn Air refrigerator, marble count and backsplash. Unique & One of a Kind!
The 3D rendering is just an example of where a pool could be and how a 3 tiered patio pergola would look. Not included in list price.
The Montecito Project: Your Dream Home Awaits!
Location
State AZ
County Maricopa
Community Jeffery Leigh Trs A & B
Rooms
Other Rooms Great Room, Family Room, BonusGame Room
Master Bedroom Split
Den/Bedroom Plus 7
Separate Den/Office Y
Interior
Interior Features Master Downstairs, Eat-in Kitchen, Breakfast Bar, 9+ Flat Ceilings, Furnished(See Rmrks), Soft Water Loop, Vaulted Ceiling(s), Wet Bar, Kitchen Island, Pantry, Double Vanity, Full Bth Master Bdrm, Separate Shwr & Tub, High Speed Internet
Heating Natural Gas, ENERGY STAR Qualified Equipment
Cooling Refrigeration, Programmable Thmstat, Ceiling Fan(s)
Flooring Tile, Wood
Fireplaces Type 1 Fireplace, Two Way Fireplace, Exterior Fireplace, Living Room, Gas
Fireplace Yes
Window Features Vinyl Frame,ENERGY STAR Qualified Windows,Double Pane Windows,Low Emissivity Windows
SPA None
Exterior
Exterior Feature Balcony, Patio
Garage Spaces 2.0
Garage Description 2.0
Fence Block
Pool None
Utilities Available SRP, SW Gas
Amenities Available None
View Mountain(s)
Roof Type Composition
Private Pool No
Building
Lot Description Sprinklers In Front, Alley, Gravel/Stone Front, Gravel/Stone Back, Grass Front, Grass Back, Auto Timer H2O Front, Auto Timer H2O Back
Story 2
Builder Name Custom
Sewer Public Sewer
Water City Water
Architectural Style Other (See Remarks)
Structure Type Balcony,Patio
New Construction No
Schools
Elementary Schools Hopi Elementary School
Middle Schools Ingleside Middle School
High Schools Arcadia High School
School District Scottsdale Unified District
Others
HOA Fee Include No Fees
Senior Community No
Tax ID 171-54-036
Ownership Fee Simple
Acceptable Financing Cash, Conventional
Horse Property N
Listing Terms Cash, Conventional
Financing Conventional
Special Listing Condition Owner/Agent
Read Less

Copyright 2024 Arizona Regional Multiple Listing Service, Inc. All rights reserved.
Bought with Silverhawk Realty
GET MORE INFORMATION




