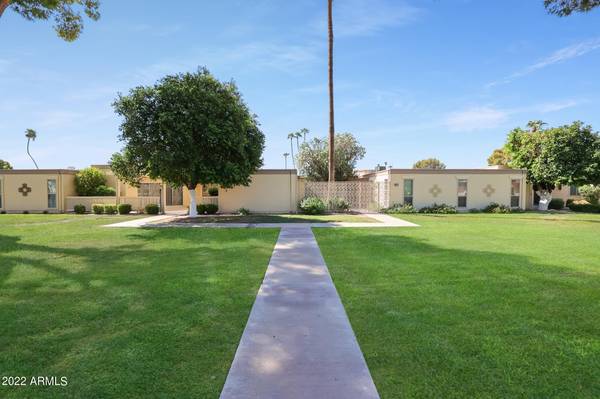For more information regarding the value of a property, please contact us for a free consultation.
10713 W BUCCANEER Way Sun City, AZ 85351
Want to know what your home might be worth? Contact us for a FREE valuation!

Our team is ready to help you sell your home for the highest possible price ASAP
Key Details
Sold Price $235,000
Property Type Single Family Home
Sub Type Patio Home
Listing Status Sold
Purchase Type For Sale
Square Footage 1,835 sqft
Price per Sqft $128
Subdivision Sun City Unit 17D Lots 1 To 127 And Tracts A B And
MLS Listing ID 6458956
Sold Date 12/01/22
Style Contemporary
Bedrooms 2
HOA Fees $391/mo
HOA Y/N Yes
Originating Board Arizona Regional Multiple Listing Service (ARMLS)
Year Built 1971
Annual Tax Amount $867
Tax Year 2021
Lot Size 436 Sqft
Acres 0.01
Property Description
This is your chance to buy a slice of Sun City's history. This unique Patio Apartment (PA-1 S) was first unveiled in 1971 during the ''It's Showtime Series.'' This model is larger (1835 sq ft) than most attached Sun City housing. The two bedroom, two bath, double garage home provides an interesting floor plan with multiple access points to a screened in patio. The dining room was converted to a home office/library. There's a large enclosed back yard just waiting for your touches. Just across from the Lakeview Recreation Center and Viewpoint lake, you'll love the location. It's priced right and the sale will benefit the Del Webb Sun Cities Museum; a true Sun City institution.
Location
State AZ
County Maricopa
Community Sun City Unit 17D Lots 1 To 127 And Tracts A B And
Direction From Thunderbird Road turn North on Del Webb Blvd. Turn West on Buccaneer. Home is on the left side of the street.
Rooms
Master Bedroom Not split
Den/Bedroom Plus 2
Separate Den/Office N
Interior
Interior Features Eat-in Kitchen, 9+ Flat Ceilings, No Interior Steps, 3/4 Bath Master Bdrm, Laminate Counters
Heating Natural Gas
Cooling Refrigeration
Flooring Carpet, Tile
Fireplaces Number No Fireplace
Fireplaces Type None
Fireplace No
Window Features Double Pane Windows
SPA None
Exterior
Exterior Feature Covered Patio(s), Patio
Parking Features Dir Entry frm Garage, Electric Door Opener
Garage Spaces 2.0
Garage Description 2.0
Fence None
Pool None
Community Features Community Spa Htd, Community Spa, Community Pool Htd, Community Pool, Golf, Tennis Court(s), Racquetball, Clubhouse, Fitness Center
Utilities Available APS, SW Gas
Amenities Available None, Management
Roof Type Rolled/Hot Mop
Accessibility Zero-Grade Entry
Private Pool No
Building
Lot Description Natural Desert Back, Natural Desert Front
Story 1
Builder Name Del Webb
Sewer Private Sewer
Water Pvt Water Company
Architectural Style Contemporary
Structure Type Covered Patio(s),Patio
New Construction No
Schools
Elementary Schools Adult
Middle Schools Adult
High Schools Adult
School District Out Of Area
Others
HOA Name PATAP
HOA Fee Include Roof Repair,Insurance,Sewer,Pest Control,Trash,Water,Roof Replacement
Senior Community Yes
Tax ID 200-58-886
Ownership Fee Simple
Acceptable Financing Cash, Conventional
Horse Property N
Listing Terms Cash, Conventional
Financing Conventional
Special Listing Condition Age Restricted (See Remarks), Probate Listing
Read Less

Copyright 2024 Arizona Regional Multiple Listing Service, Inc. All rights reserved.
Bought with My Home Group Real Estate
GET MORE INFORMATION




