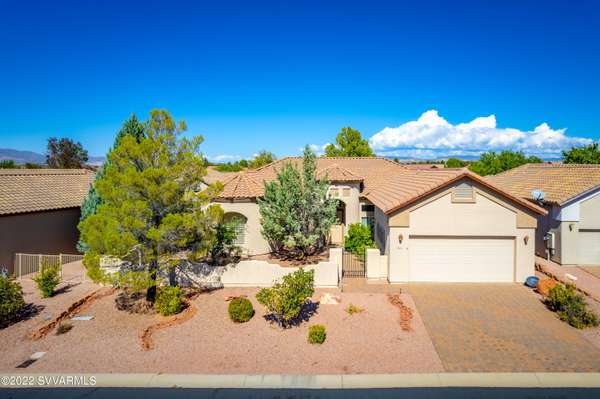For more information regarding the value of a property, please contact us for a free consultation.
5810 E La Privada DR Drive Cornville, AZ 86325
Want to know what your home might be worth? Contact us for a FREE valuation!
Our team is ready to help you sell your home for the highest possible price ASAP
Key Details
Sold Price $575,000
Property Type Single Family Home
Sub Type Single Family Residence
Listing Status Sold
Purchase Type For Sale
Square Footage 2,838 sqft
Price per Sqft $202
Subdivision Vsf - La Privada At Vsf
MLS Listing ID 531518
Sold Date 12/02/22
Style Contemporary,Southwest
Bedrooms 3
Full Baths 3
Half Baths 1
HOA Fees $124/qua
HOA Y/N true
Originating Board Sedona Verde Valley Association of REALTORS®
Year Built 2005
Annual Tax Amount $3,720
Lot Size 9,583 Sqft
Acres 0.22
Property Description
La Privada at Verde Santa Fe is a gated community that offers luxurious living. The Verona model offers a spacious living with three bedrooms having a private bath. The kitchen has plenty of storage space with a built-in gas stove in the island, complete with a breakfast nook. The living room features a gas fireplace and a wet bar. There is additional space in the living room with a formal dining area and bonus room. The master bedroom includes his & her closets, sinks, water closets, a double shower, as well as a walk in tub. On the opposite end of the home are two guest bedrooms, office, laundry room, and access to the two car garage. Large covered patio leads out to a private back yard. Ownership includes membership to the Community Clubhouse with pool, spa, workout room.
Location
State AZ
County Yavapai
Community Vsf - La Privada At Vsf
Direction Cornville Road to Tissaw Road and then a right into La Privada Entrance. Please call the listing agents for the gate code. The house in straight ahead on the right side.
Interior
Interior Features Garage Door Opener, Whirlpool, Breakfast Nook, Kitchen/Dining Combo, Cathedral Ceiling(s), Ceiling Fan(s), Walk-In Closet(s), His and Hers Closets, With Bath, Separate Tub/Shower, Open Floorplan, Level Entry, Breakfast Bar, Pantry, Study/Den/Library
Heating Forced Gas
Cooling Central Air, Ceiling Fan(s)
Fireplaces Type Insert, Gas
Window Features Double Glaze,Blinds,Horizontal Blinds,Vertical Blinds
Exterior
Exterior Feature Landscaping, Sprinkler/Drip, Covered Patio(s)
Parking Features 2 Car
Garage Spaces 2.0
Community Features Gated
Amenities Available Pool, Clubhouse
View Mountain(s), None
Accessibility None
Total Parking Spaces 2
Building
Lot Description Views
Story One
Foundation Slab
Builder Name Brookfield
Architectural Style Contemporary, Southwest
Level or Stories Level Entry, Single Level
Others
Pets Allowed Domestics
Tax ID 40737515
Security Features Smoke Detector
Acceptable Financing Cash to New Loan, Cash
Listing Terms Cash to New Loan, Cash
Special Listing Condition Other - See Remarks
Read Less
GET MORE INFORMATION




