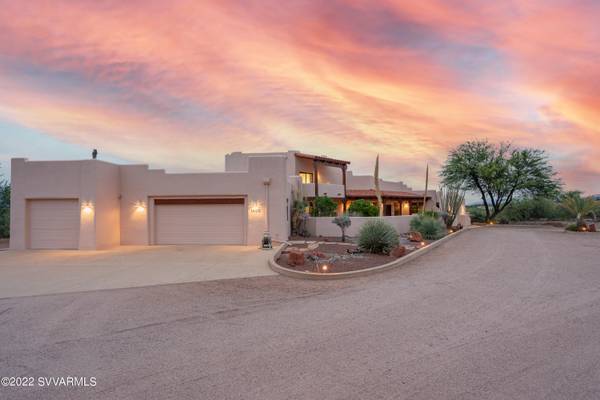For more information regarding the value of a property, please contact us for a free consultation.
1400 Old Jerome Hwy Hwy Clarkdale, AZ 86324
Want to know what your home might be worth? Contact us for a FREE valuation!
Our team is ready to help you sell your home for the highest possible price ASAP
Key Details
Sold Price $849,900
Property Type Single Family Home
Sub Type Single Family Residence
Listing Status Sold
Purchase Type For Sale
Square Footage 3,887 sqft
Price per Sqft $218
Subdivision Hiawatha
MLS Listing ID 530962
Sold Date 12/02/22
Style Spanish,Santa Fe/Pueblo,Southwest
Bedrooms 3
Full Baths 2
Half Baths 1
HOA Y/N false
Originating Board Sedona Verde Valley Association of REALTORS®
Year Built 1998
Annual Tax Amount $5,687
Lot Size 1.240 Acres
Acres 1.24
Property Description
Gorgeous Santa Fe style 2 story home in Clarkdale * 4 bedrooms * 2 1/4 bathrooms * 3,887 square feet *Solar is owned* Beautifully landscaped * Gated courtyard entry and covered patio to enjoy the stunning views * Spacious family room features a great adobe style fireplace * Large kitchen with lots of cabinets and convenient island * Whole house water filter with 3 stage drinking water * Grand master suite features spacious master bathroom with dual sink vanity, large walk in shower, and relaxing whirlpool tub * Upper level loft area could be your game or hobby room, home office, or another bedroom * Entertain family and friends on the covered back patio * 7.25 kw solar system (owned) * See documents tab for Upgrades List * This home has so much to offer - come see us today!
Location
State AZ
County Yavapai
Community Hiawatha
Direction 89A to Foothills Terrace roundabout onto Lisa St. Left on Lanny Ave, Right on Lanny Lane to end, go left. Left at fork, which is Old Jerome Hwy/Minerich. Go past Lemar Ln, property is on your right.
Interior
Interior Features Garage Door Opener, Central Vacuum, Whirlpool, Intercom, Skylights, In-Law Floorplan, Recirculating HotWtr, Breakfast Nook, Living/Dining Combo, Cathedral Ceiling(s), Ceiling Fan(s), Great Room, Walk-In Closet(s), His and Hers Closets, With Bath, Separate Tub/Shower, Split Bedroom, Level Entry, Main Living 1st Lvl, Kitchen Island, Pantry, Recreation/Game Room, Potential Bedroom, Study/Den/Library, Loft, Walk-in Pantry
Heating Heat Pump, Forced Gas
Cooling Heat Pump, Central Air, Ceiling Fan(s), Other
Fireplaces Type Gas
Window Features Double Glaze,Screens,Pleated Shades,Solar Screens,Sun Screen,Vertical Blinds
Exterior
Exterior Feature Covered Deck, Landscaping, Sprinkler/Drip, Rain Gutters, Fenced Backyard, Covered Patio(s)
Parking Features 3 or More, RV Access/Parking
Garage Spaces 3.0
View Mountain(s), Panoramic, City, None
Accessibility Accessible Doors, Customized Wheelchair Accessible
Total Parking Spaces 3
Building
Lot Description Sprinkler, Corner Lot, Red Rock, Rural, Views, Rock Outcropping
Story Multi/Split
Foundation Slab
Builder Name Jim Lawler
Architectural Style Spanish, Santa Fe/Pueblo, Southwest
Level or Stories Level Entry, Multi-Level, Living 1st Lvl
Others
Pets Allowed Domestics, No
Tax ID 40626345e
Security Features Smoke Detector,Security
Acceptable Financing Cash to New Loan, Cash
Listing Terms Cash to New Loan, Cash
Read Less
GET MORE INFORMATION




