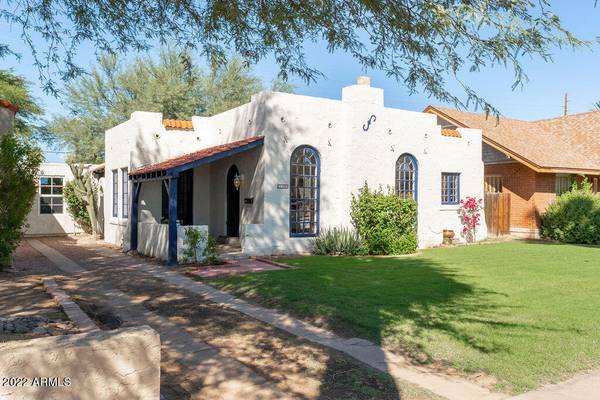For more information regarding the value of a property, please contact us for a free consultation.
1138 W LYNWOOD Street Phoenix, AZ 85007
Want to know what your home might be worth? Contact us for a FREE valuation!

Our team is ready to help you sell your home for the highest possible price ASAP
Key Details
Sold Price $710,000
Property Type Single Family Home
Sub Type Single Family - Detached
Listing Status Sold
Purchase Type For Sale
Square Footage 1,452 sqft
Price per Sqft $488
Subdivision F Q Story Addition Plat D
MLS Listing ID 6476279
Sold Date 11/14/22
Style Spanish
Bedrooms 3
HOA Y/N No
Originating Board Arizona Regional Multiple Listing Service (ARMLS)
Year Built 1925
Annual Tax Amount $1,566
Tax Year 2022
Lot Size 7,109 Sqft
Acres 0.16
Property Description
Come fall in love with this charming Spanish bungalow in the heart of the FQ Story Historic District, voted one of the best neighborhoods in Phx. This home has stunning curb appeal with its lush lawn, inviting front porch & fresh exterior paint. As you enter, you will be struck by the exceptional detail throughout: original oak floors, high coved ceilings, plastered walls, arched windows & character-full wall niches. Kitchen & laundry feature original latched cabinets. 1,236 sq ft main house has 3 bedrooms w/walk-in closets, 2 baths including a primary bath w/basketweave tile from the 1920's. The 216 sq ft detached casita with a 3rd bath and mini-split provides options for home office or rental income. Lovely, private backyard - ample room for adding garage from the alley. Don't miss this unique opportunity to own a Phoenix Historically designated home situated on one of the most picturesque blocks in the neighborhood. With amenities like Roosevelt Row, Grand Avenue Arts festivals, Encanto Park and restaurants nearby you will enjoy life and your friendly neighbors!
Location
State AZ
County Maricopa
Community F Q Story Addition Plat D
Direction South on 7th Avenue to Lynwood. West to home on north side of street
Rooms
Guest Accommodations 216.0
Den/Bedroom Plus 4
Separate Den/Office Y
Interior
Interior Features 9+ Flat Ceilings, Pantry, Full Bth Master Bdrm, Granite Counters
Heating Mini Split, Natural Gas, Floor Furnace, Wall Furnace
Cooling See Remarks, Refrigeration, Mini Split, Ceiling Fan(s)
Flooring Tile, Wood
Fireplaces Number 1 Fireplace
Fireplaces Type 1 Fireplace, Living Room
Fireplace Yes
SPA None
Exterior
Exterior Feature Covered Patio(s), Patio, Storage, Separate Guest House
Parking Features RV Gate, RV Access/Parking
Fence Wood
Pool None
Community Features Near Bus Stop, Historic District
Amenities Available None
Roof Type Built-Up,Foam
Private Pool No
Building
Lot Description Sprinklers In Rear, Sprinklers In Front, Alley, Grass Front, Grass Back, Auto Timer H2O Front
Story 1
Builder Name Unknown
Sewer Public Sewer
Water City Water
Architectural Style Spanish
Structure Type Covered Patio(s),Patio,Storage, Separate Guest House
New Construction No
Schools
Elementary Schools Kenilworth Elementary School
Middle Schools Phoenix Prep Academy
High Schools Central High School
School District Phoenix Union High School District
Others
HOA Fee Include No Fees
Senior Community No
Tax ID 111-19-136
Ownership Fee Simple
Acceptable Financing Conventional
Horse Property N
Listing Terms Conventional
Financing Conventional
Read Less

Copyright 2024 Arizona Regional Multiple Listing Service, Inc. All rights reserved.
Bought with A.Z. & Associates
GET MORE INFORMATION




