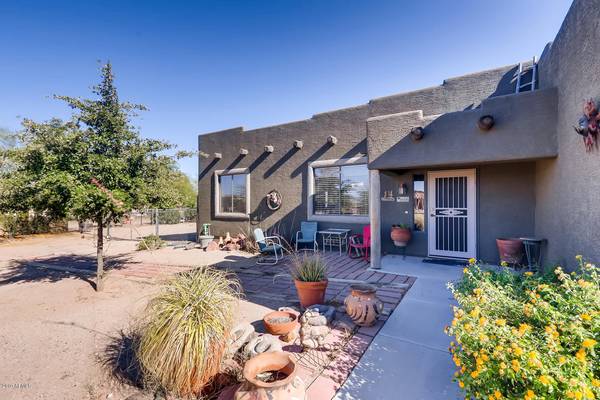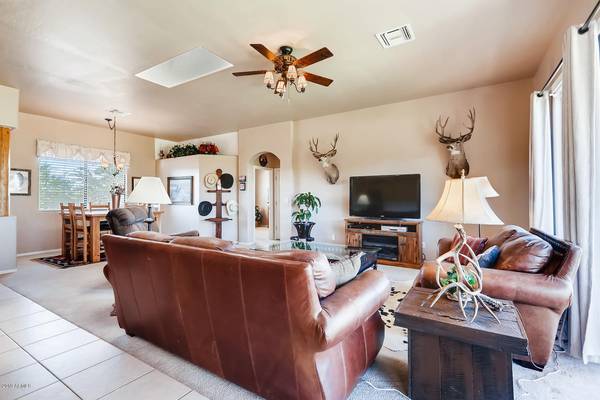For more information regarding the value of a property, please contact us for a free consultation.
25535 N DENVER HILL Drive Wittmann, AZ 85361
Want to know what your home might be worth? Contact us for a FREE valuation!

Our team is ready to help you sell your home for the highest possible price ASAP
Key Details
Sold Price $295,000
Property Type Single Family Home
Sub Type Single Family - Detached
Listing Status Sold
Purchase Type For Sale
Square Footage 2,005 sqft
Price per Sqft $147
MLS Listing ID 5947560
Sold Date 11/22/19
Style Territorial/Santa Fe
Bedrooms 4
HOA Y/N No
Originating Board Arizona Regional Multiple Listing Service (ARMLS)
Year Built 2001
Annual Tax Amount $1,449
Tax Year 2018
Lot Size 1.385 Acres
Acres 1.39
Property Description
Great home priced below market value so you can come in and add your personal touches. Two master suites. One with a separate entrance and a walk-in shower. Perfect for company to visit and have some added privacy. Great room has a stunning view of the backyard so on those hot days you can still enjoy the outside view from inside. This home sits on 1.38 acres. Enjoy time out on your covered patio enjoying the green grass and quiet neighborhood. Two RV gates allow you to store all of your toys. No garage but plenty of parking. Close to roping arenas and open land to ride your horses. Workshop is an added bonus. Newer AC unit and roof. Home also qualifies for USDA financing! Come and see today!
Location
State AZ
County Maricopa
Direction ***Do not use Google maps to get there. Apple maps seems to work.*** Hwy 60 to Patton Rd. West onto Patton and head down to 255th Ave. Left onto 255th Ave then right onto Denver Hill.
Rooms
Other Rooms Separate Workshop, Great Room
Master Bedroom Split
Den/Bedroom Plus 4
Separate Den/Office N
Interior
Interior Features Master Downstairs, Eat-in Kitchen, Breakfast Bar, 9+ Flat Ceilings, Pantry, 2 Master Baths, 3/4 Bath Master Bdrm, Double Vanity, Full Bth Master Bdrm, High Speed Internet
Heating Electric
Cooling Refrigeration
Flooring Carpet, Tile
Fireplaces Number No Fireplace
Fireplaces Type None
Fireplace No
Window Features Skylight(s), Double Pane Windows
SPA None
Laundry Dryer Included, Inside, Washer Included
Exterior
Exterior Feature Covered Patio(s)
Parking Features RV Gate, RV Access/Parking
Fence Chain Link
Pool None
Landscape Description Irrigation Front
Utilities Available APS
Amenities Available None
View Mountain(s)
Roof Type Reflective Coating
Accessibility Bath Roll-Under Sink, Bath Roll-In Shower, Accessible Doors, Accessible Hallway(s)
Building
Lot Description Corner Lot, Desert Front, Grass Back, Auto Timer H2O Back, Irrigation Front
Story 1
Builder Name Unknown
Sewer Septic in & Cnctd
Water Shared Well
Architectural Style Territorial/Santa Fe
Structure Type Covered Patio(s)
New Construction No
Schools
Elementary Schools Nadaburg Elementary School
Middle Schools Vulture Peak Middle School
High Schools Wickenburg High School
School District Wickenburg Unified District
Others
HOA Fee Include No Fees
Senior Community No
Tax ID 503-32-075
Ownership Fee Simple
Acceptable Financing Cash, Conventional, USDA Loan, VA Loan
Horse Property Y
Listing Terms Cash, Conventional, USDA Loan, VA Loan
Financing Conventional
Read Less

Copyright 2024 Arizona Regional Multiple Listing Service, Inc. All rights reserved.
Bought with DPR Realty LLC
GET MORE INFORMATION




