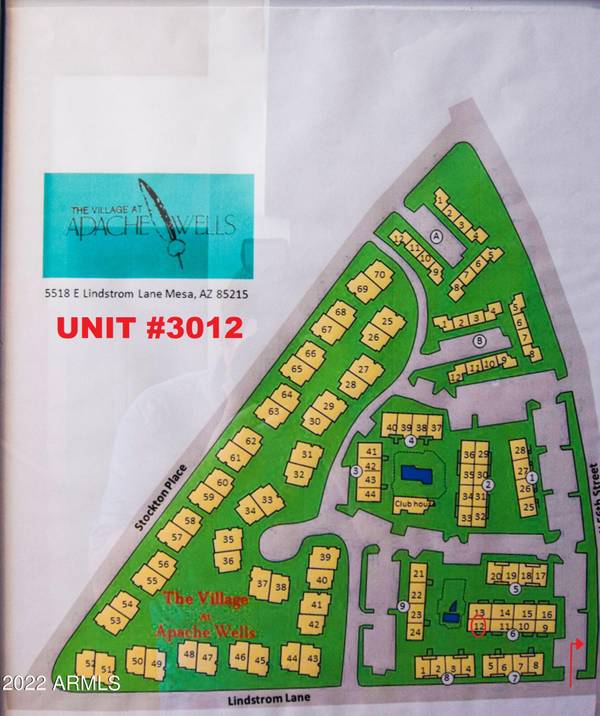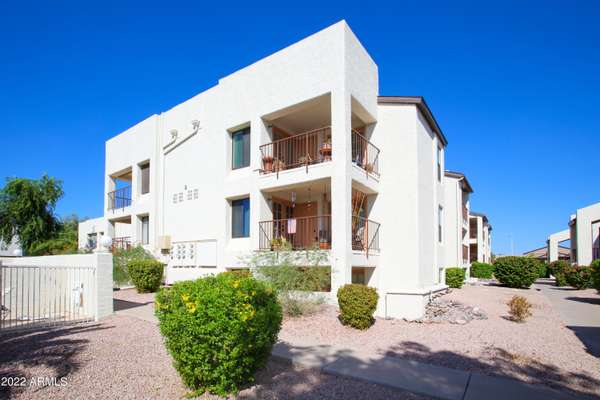For more information regarding the value of a property, please contact us for a free consultation.
5518 E LINDSTROM Lane #3012 Mesa, AZ 85215
Want to know what your home might be worth? Contact us for a FREE valuation!

Our team is ready to help you sell your home for the highest possible price ASAP
Key Details
Sold Price $174,000
Property Type Townhouse
Sub Type Townhouse
Listing Status Sold
Purchase Type For Sale
Square Footage 742 sqft
Price per Sqft $234
Subdivision Village At Apache Wells Phase 3 Amd
MLS Listing ID 6461021
Sold Date 10/07/22
Bedrooms 1
HOA Fees $240/mo
HOA Y/N Yes
Originating Board Arizona Regional Multiple Listing Service (ARMLS)
Year Built 1987
Annual Tax Amount $851
Tax Year 2021
Lot Size 127 Sqft
Property Description
Welcome Home!!! This 1 bedroom 1 bath townhome in the 55+ community at the Village at Apache Wells is in a fantastic location. Close to restaurants, shopping, parks, multiple golf course & easy access to the 202 Fwy. You'll love the layout of this home. Your kitchen offers bisque appliances with laminate counter tops & plenty of cabinetry for storage & organization. Your spacious master suite offers a plethora of natural light, a walk in closet & direct access to your covered balcony with pool side views. This home also offers a 4 year old AC unit & windows, an upgraded ceiling fan, a storage room on your balcony, a covered parking spot, as well as 2'' blinds & a front security door for your privacy. Community includes OTA TV. Your community offers a 2 heated pools & spas, a clubhouse with a reading area, social gathering area & billiards room. As well as access to the Apache Wells Country Club. This home is a Great Buy & a Must See!!!
Location
State AZ
County Maricopa
Community Village At Apache Wells Phase 3 Amd
Direction Head south on N Higley Rd. Turn left onto E Hermosa Vista Dr. Turn right onto N 56th St. Turn right onto E Lindstrom Ln. Home will be on the right.
Rooms
Den/Bedroom Plus 1
Separate Den/Office N
Interior
Interior Features Walk-In Closet(s), Laminate Counters
Heating Electric
Cooling Refrigeration, Ceiling Fan(s)
Flooring Carpet, Tile
Fireplaces Number No Fireplace
Fireplaces Type None
Fireplace No
Window Features Double Pane Windows
SPA Community, Heated, None
Laundry Inside
Exterior
Exterior Feature Balcony, Covered Patio(s), Storage
Parking Features Assigned
Carport Spaces 1
Fence None
Pool Community, Heated, None
Community Features Golf, Biking/Walking Path, Clubhouse, Fitness Center
Utilities Available SRP
Amenities Available Management
Roof Type Composition, Built-Up
Building
Story 3
Builder Name Apache Wells Development
Sewer Public Sewer
Water City Water
Structure Type Balcony, Covered Patio(s), Storage
New Construction No
Schools
Elementary Schools Adult
Middle Schools Adult
High Schools Adult
School District Out Of Area
Others
HOA Name Village@ ApacheWells
HOA Fee Include Roof Repair, Pest Control, Water, Cable or Satellite, Sewer, Roof Replacement, Common Area Maint, Exterior Mnt of Unit, Garbage Collection, Street Maint
Senior Community Yes
Tax ID 141-82-465
Ownership Condominium
Acceptable Financing Cash, Conventional
Horse Property N
Listing Terms Cash, Conventional
Financing Cash
Special Listing Condition FIRPTA may apply, Age Rstrt (See Rmks)
Read Less

Copyright 2024 Arizona Regional Multiple Listing Service, Inc. All rights reserved.
Bought with Canam Realty Group
GET MORE INFORMATION




