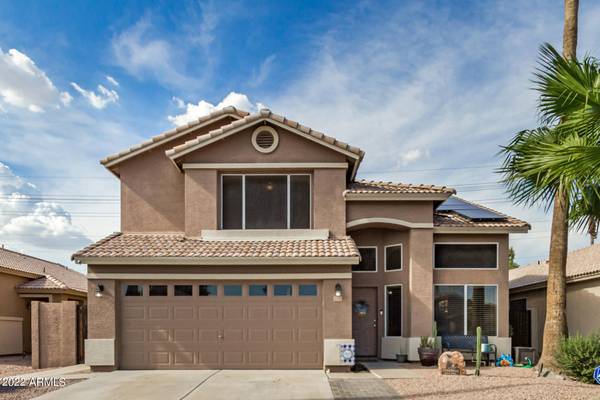For more information regarding the value of a property, please contact us for a free consultation.
148 W SHANNON Street Gilbert, AZ 85233
Want to know what your home might be worth? Contact us for a FREE valuation!

Our team is ready to help you sell your home for the highest possible price ASAP
Key Details
Sold Price $546,000
Property Type Single Family Home
Sub Type Single Family - Detached
Listing Status Sold
Purchase Type For Sale
Square Footage 1,940 sqft
Price per Sqft $281
Subdivision Rancho Del Verde Unit 1
MLS Listing ID 6450727
Sold Date 10/06/22
Style Ranch
Bedrooms 3
HOA Fees $45/mo
HOA Y/N Yes
Originating Board Arizona Regional Multiple Listing Service (ARMLS)
Year Built 1995
Annual Tax Amount $1,596
Tax Year 2021
Lot Size 5,672 Sqft
Acres 0.13
Property Description
Dont miss out on this One of a Kind / Unique Two Story Delight home. From the moment you walk in this home it really brightens up your day with all the natural light it brings and really makes you feel at home. This very generously sized 3 bedroom, 2.5 bathroom home offers everything a family could desire with tons of storage in every area. Best of all It has N/S exposure with owned solar. The sellers are looking to move closer to family and really sad to have to sell this home. They really love the area and are sad to have to leave their neighbors. This is the kind of home you would want to see even on a 120 degree summer day or if the interest rates were over 12%. Don't let this be the one that got away, Don't live with regret, you have to at least see it!
See More Newly remodeled home is just waiting to be yours! Some of the upgrades include a 4 year old A/C, New 1 year old roof, New 1 year old water softener, and a new master shower. Too many upgrades to list you really have to come see this home to appreciate it.
The recently remodeled kitchen opens to the family room. For maximum privacy all the bedrooms are located upstairs. Don't forget the Under stairs Harry Potter room! The space just keeps going! High vaulted ceilings with opened up stair railing, The master bedroom is beautiful and very generously sized. Bathrooms all have matching vanities. The back yard is really an entertainer's dream, with a well taken care off and maintained pool it's perfect for having family or guests over.
Location
State AZ
County Maricopa
Community Rancho Del Verde Unit 1
Direction West on Ray, South on Catalina, East on Dublin, North on Oak, and East on Shannon to home
Rooms
Other Rooms Loft, Family Room
Master Bedroom Upstairs
Den/Bedroom Plus 4
Separate Den/Office N
Interior
Interior Features Upstairs, Walk-In Closet(s), Eat-in Kitchen, Vaulted Ceiling(s), Pantry, 3/4 Bath Master Bdrm, Double Vanity, High Speed Internet, Granite Counters
Heating Natural Gas
Cooling Refrigeration, Ceiling Fan(s)
Flooring Carpet, Vinyl, Tile
Fireplaces Number No Fireplace
Fireplaces Type None
Fireplace No
Window Features Double Pane Windows
SPA None
Laundry Dryer Included, Inside, Washer Included
Exterior
Exterior Feature Covered Patio(s), Patio, Storage
Parking Features Electric Door Opener
Garage Spaces 2.0
Garage Description 2.0
Fence Block
Pool Play Pool, Private
Community Features Playground, Biking/Walking Path
Utilities Available SRP, SW Gas
Amenities Available Management
Roof Type Tile
Building
Lot Description Desert Front, Gravel/Stone Front, Gravel/Stone Back
Story 2
Builder Name Estes
Sewer Sewer in & Cnctd, Public Sewer
Water City Water
Architectural Style Ranch
Structure Type Covered Patio(s), Patio, Storage
New Construction No
Schools
Elementary Schools Chandler Traditional Academy - Liberty Campus
Middle Schools Willis Junior High School
High Schools Perry High School
School District Chandler Unified District
Others
HOA Name Rancho del Verde HOA
HOA Fee Include Common Area Maint
Senior Community No
Tax ID 302-83-168
Ownership Fee Simple
Acceptable Financing Cash, Conventional, FHA, VA Loan
Horse Property N
Listing Terms Cash, Conventional, FHA, VA Loan
Financing Conventional
Read Less

Copyright 2024 Arizona Regional Multiple Listing Service, Inc. All rights reserved.
Bought with Redfin Corporation
GET MORE INFORMATION




