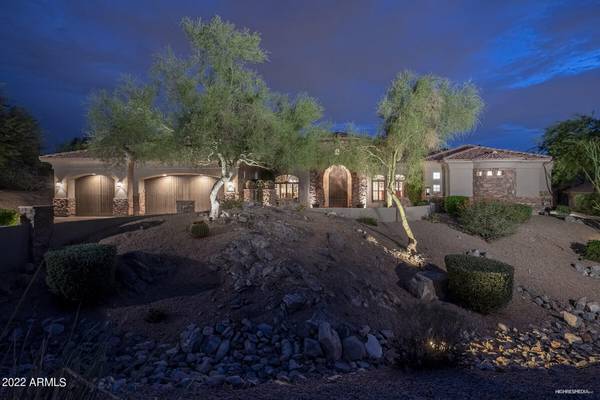For more information regarding the value of a property, please contact us for a free consultation.
7637 E SUMMIT TRAIL Street Mesa, AZ 85207
Want to know what your home might be worth? Contact us for a FREE valuation!

Our team is ready to help you sell your home for the highest possible price ASAP
Key Details
Sold Price $1,732,000
Property Type Single Family Home
Sub Type Single Family - Detached
Listing Status Sold
Purchase Type For Sale
Square Footage 3,900 sqft
Price per Sqft $444
Subdivision Hidden Canyon At Las Sendas
MLS Listing ID 6450954
Sold Date 10/06/22
Style Santa Barbara/Tuscan
Bedrooms 5
HOA Fees $121/qua
HOA Y/N Yes
Originating Board Arizona Regional Multiple Listing Service (ARMLS)
Year Built 2003
Annual Tax Amount $9,066
Tax Year 2021
Lot Size 0.799 Acres
Acres 0.8
Property Description
Perched high and nestled in the gated Hidden Canyon enclave of Las Sendas, sits this freshly updated Custom home with AWE-INSPIRING views of sunsets, city lights, Papago, Camelback & Red Mountains! Tuscan inspired exterior while the reimagined interior combines clean lines and a more modern contemporary look. Linger in the spacious cobblestone courtyard & then enter in through the stoned Rotunda, where the 1st glimpses of the expansive view windows & dazzling finishes will take your breath away. Relax or entertain in over 3,900 sqft of luxurious comfort accented w/ 12 ft coffered & beamed ceilings, dramatic backlighting, & plentiful niches & floating shelves. This friendly home shares 4 Bds, 4 Baths + Den/Study. Gourmet chefs will revel in this amazing kitchen with many custom features.. With its dramatic Copper hood as a focal point, to the professional grade Viking oven with 6 burners & a griddle cooking surface. Rustic Alder cabinets, convenient stove top pot filler, walk-in pantry, massive work station island with bar top seating. The family/great room is at the heart of this spacious home and features a cozy gas fireplace with floor to ceiling stacked stone, custom entertainment niches, & large, tinted windows overlooking the city lights & resort like private backyard. Outdoor entertaining Includes extended cobblestone covered patio, Pebble-Tec negative edge pool with 3 cascading pot waterfalls, & a built in BBQ. The Observation Deck is perfectly positioned to blow your mind with the most amazing city light views, watching the beautiful sun set over the mountains, with friends & family.
" The reimagined interior features earthy tones and modern lines for an overall sophisticated style. Thoughtfully designed with trends toward finishes and connected living spaces.
" Gourmet chefs will revel in this amazing kitchen with custom features such as Viking Stove, Copper Range Hood, Sub Zero Frig, & Massive center island with bar top seating.
" The family room is at the heart of this spacious home and features floor to ceiling stacked stone gas fireplace with floating shelves and coffered 12" ceilings inlayed with massive wood beams.
" Beautiful Mountain views from inside and out, including the observation deck. The negative edge pool and cascading pot waterfalls is the show piece of this private retreat.
Location
State AZ
County Maricopa
Community Hidden Canyon At Las Sendas
Direction Enter at Copper Canyon gate turn left when street ends, stay on street past Hidden Canyon gate entrance, 2nd street on right is Summit Trail, turn right, 3rd house on the left. Same Code both gates.
Rooms
Other Rooms Great Room
Master Bedroom Downstairs
Den/Bedroom Plus 5
Separate Den/Office N
Interior
Interior Features Master Downstairs, Eat-in Kitchen, Breakfast Bar, 9+ Flat Ceilings, Central Vacuum, Drink Wtr Filter Sys, No Interior Steps, Vaulted Ceiling(s), Kitchen Island, Double Vanity, Full Bth Master Bdrm, Separate Shwr & Tub, Tub with Jets, High Speed Internet, Granite Counters
Heating Natural Gas
Cooling Refrigeration, Ceiling Fan(s)
Flooring Stone, Tile, Wood
Fireplaces Type 1 Fireplace, Living Room
Fireplace Yes
Window Features Mechanical Sun Shds,Double Pane Windows,Tinted Windows
SPA Heated,Private
Laundry Wshr/Dry HookUp Only
Exterior
Exterior Feature Balcony, Covered Patio(s), Patio, Private Yard, Built-in Barbecue
Parking Features Attch'd Gar Cabinets, Electric Door Opener, Extnded Lngth Garage, Separate Strge Area
Garage Spaces 3.0
Garage Description 3.0
Fence Wrought Iron
Pool Heated, Private
Community Features Gated Community, Community Spa Htd, Community Spa, Community Pool Htd, Community Pool, Golf, Tennis Court(s), Playground, Biking/Walking Path, Clubhouse, Fitness Center
Utilities Available SRP, City Gas
Amenities Available Club, Membership Opt, Management, Self Managed
View City Lights, Mountain(s)
Roof Type Tile
Accessibility Accessible Hallway(s)
Private Pool Yes
Building
Lot Description Sprinklers In Rear, Desert Front, Gravel/Stone Front, Synthetic Grass Back, Auto Timer H2O Front, Auto Timer H2O Back
Story 1
Builder Name Dahl
Sewer Public Sewer
Water City Water
Architectural Style Santa Barbara/Tuscan
Structure Type Balcony,Covered Patio(s),Patio,Private Yard,Built-in Barbecue
New Construction No
Schools
Elementary Schools Las Sendas Elementary School
Middle Schools Fremont Junior High School
High Schools Red Mountain High School
School District Mesa Unified District
Others
HOA Name Las Sendas HOA
HOA Fee Include Maintenance Grounds
Senior Community No
Tax ID 219-18-809
Ownership Fee Simple
Acceptable Financing Cash, Conventional
Horse Property N
Listing Terms Cash, Conventional
Financing Conventional
Read Less

Copyright 2024 Arizona Regional Multiple Listing Service, Inc. All rights reserved.
Bought with Redfin Corporation
GET MORE INFORMATION




