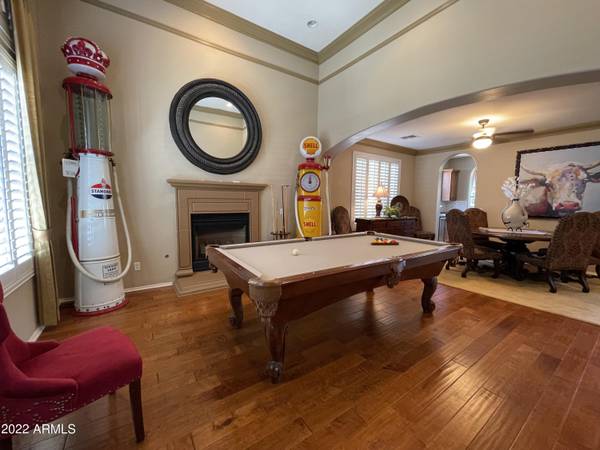For more information regarding the value of a property, please contact us for a free consultation.
16401 S 29th Avenue Phoenix, AZ 85045
Want to know what your home might be worth? Contact us for a FREE valuation!

Our team is ready to help you sell your home for the highest possible price ASAP
Key Details
Sold Price $1,035,000
Property Type Single Family Home
Sub Type Single Family - Detached
Listing Status Sold
Purchase Type For Sale
Square Footage 4,004 sqft
Price per Sqft $258
Subdivision Foothills Reserve Parcel A-1
MLS Listing ID 6443014
Sold Date 09/07/22
Bedrooms 4
HOA Fees $108/mo
HOA Y/N Yes
Originating Board Arizona Regional Multiple Listing Service (ARMLS)
Year Built 2004
Annual Tax Amount $6,080
Tax Year 2021
Lot Size 0.284 Acres
Acres 0.28
Property Description
WOW. It's a fabulous opportunity to own a gorgeous home in the SERENE neighborhood of Summit (gated) in Ahwatukee! Perhaps the best lot (former model) right on the preserve, nestled into the foothills of South Mountain. Love the outdoor living of Arizona? This. Is. It. Featuring a covered front patio, and a back yard with all the bells and whistles--Built in BBQ, saltwater pool, huge spa, freestanding fireplace with TV, room for yard games, stunning sunrise and sunsets cast a peaceful glow for your new retreat!
NEW/NEWER: HVAC units (2), saltwater system, pool/spa heater, home water softener, Kitchen remodel.
Bring your most discerning clients. This house will not disappoint!
Location
State AZ
County Maricopa
Community Foothills Reserve Parcel A-1
Direction West on Shaughnessy Road to the gate at SUMMIT. North on 29th AVE to property on the right.
Rooms
Other Rooms Library-Blt-in Bkcse, Guest Qtrs-Sep Entrn, Loft, Family Room, BonusGame Room
Master Bedroom Split
Den/Bedroom Plus 8
Separate Den/Office Y
Interior
Interior Features Master Downstairs, Mstr Bdrm Sitting Rm, Upstairs, Walk-In Closet(s), Eat-in Kitchen, Breakfast Bar, Vaulted Ceiling(s), Kitchen Island, Pantry, Double Vanity, Full Bth Master Bdrm, Separate Shwr & Tub, High Speed Internet
Heating Natural Gas
Cooling Refrigeration, Ceiling Fan(s)
Flooring Carpet, Tile
Fireplaces Type 3+ Fireplace, Exterior Fireplace, Free Standing, Family Room, Living Room
Fireplace Yes
Window Features Low Emissivity Windows
SPA Heated, Private
Laundry Wshr/Dry HookUp Only
Exterior
Exterior Feature Balcony, Covered Patio(s), Patio, Private Street(s), Built-in Barbecue
Parking Features Attch'd Gar Cabinets, Electric Door Opener
Garage Spaces 3.0
Garage Description 3.0
Fence Block, Wrought Iron
Pool Heated, Private
Community Features Gated Community
Utilities Available SRP, SW Gas
Amenities Available Management
View Mountain(s)
Roof Type Tile
Building
Lot Description Sprinklers In Rear, Sprinklers In Front, Desert Back, Desert Front, Gravel/Stone Front, Synthetic Grass Back
Story 2
Builder Name WOODSIDE HOMES
Sewer Public Sewer
Water City Water
Structure Type Balcony, Covered Patio(s), Patio, Private Street(s), Built-in Barbecue
New Construction No
Schools
Elementary Schools Kyrene De Los Cerritos School
Middle Schools Kyrene Altadena Middle School
High Schools Desert Vista High School
School District Tempe Union High School District
Others
HOA Name FOOTHILLS MASTER
HOA Fee Include Common Area Maint
Senior Community No
Tax ID 300-05-075
Ownership Fee Simple
Acceptable Financing Cash, Conventional, FHA, VA Loan
Horse Property N
Listing Terms Cash, Conventional, FHA, VA Loan
Financing Conventional
Read Less

Copyright 2024 Arizona Regional Multiple Listing Service, Inc. All rights reserved.
Bought with Berkshire Hathaway HomeServices Arizona Properties
GET MORE INFORMATION




