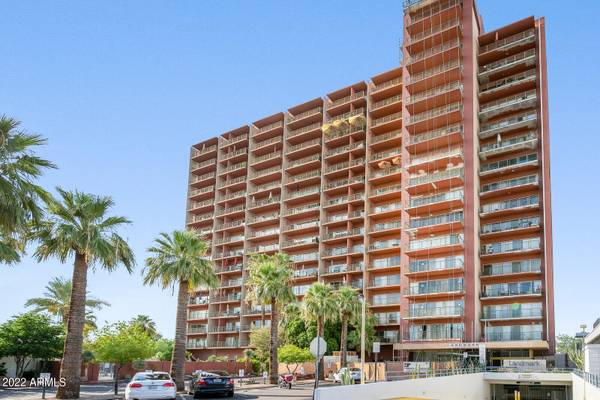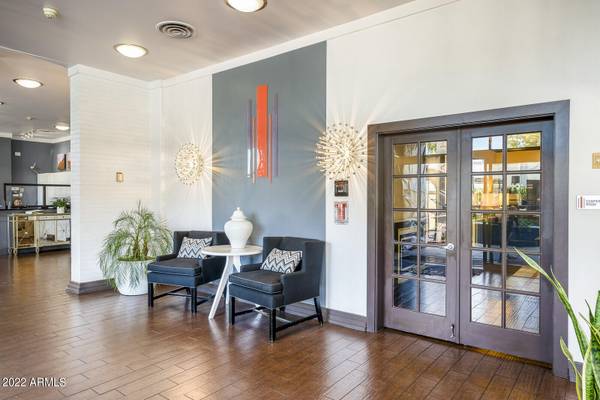For more information regarding the value of a property, please contact us for a free consultation.
4750 N CENTRAL Avenue #12N Phoenix, AZ 85012
Want to know what your home might be worth? Contact us for a FREE valuation!

Our team is ready to help you sell your home for the highest possible price ASAP
Key Details
Sold Price $219,000
Property Type Condo
Sub Type Apartment Style/Flat
Listing Status Sold
Purchase Type For Sale
Square Footage 702 sqft
Price per Sqft $311
Subdivision Landmark Towers Condominium
MLS Listing ID 6438971
Sold Date 09/12/22
Style Contemporary
Bedrooms 1
HOA Fees $712/mo
HOA Y/N Yes
Originating Board Arizona Regional Multiple Listing Service (ARMLS)
Year Built 1963
Annual Tax Amount $877
Tax Year 2021
Lot Size 655 Sqft
Acres 0.02
Property Description
Exceptional quiet unit on desirable northside with 180 views from Camelback & Piestawa Mtns to the White Tanks from the spacious, shaded balcony. One of the only units with full-size stacked laundry! The chic finishes feature Hinkley lighting, marble flooring, black granite counters with coordinating granite breakfast bar, full stainless steel Whirlpool kitchen suite with H2O/ice dispenser in fridge, and stainless backsplash; contemporary ceiling fans, and a remodeled bath crowned with a sputnik chandelier, stainless steel shower wall, and Hansgrohe dual-head fixtures & sink faucet. This iconic tower has every amenity for the ultimate urban experience - media room, rooftop lounge, heated pool, grills, gym, etc - in one of Phoenix's premier locations.
Location
State AZ
County Maricopa
Community Landmark Towers Condominium
Direction South on Central to Landmark Towers on west side (look for parking lot signage).
Rooms
Den/Bedroom Plus 1
Separate Den/Office N
Interior
Interior Features Breakfast Bar, 9+ Flat Ceilings, No Interior Steps, 3/4 Bath Master Bdrm, High Speed Internet, Granite Counters
Heating Electric
Cooling Refrigeration
Flooring Tile
Fireplaces Number No Fireplace
Fireplaces Type None
Fireplace No
SPA None
Exterior
Exterior Feature Balcony
Parking Features Electric Door Opener, Gated, Permit Required, Common
Garage Spaces 1.0
Garage Description 1.0
Fence Block
Pool None
Community Features Community Pool Htd, Community Pool, Near Light Rail Stop, Near Bus Stop, Community Media Room, Community Laundry, Coin-Op Laundry, Guarded Entry, Concierge, Biking/Walking Path, Clubhouse, Fitness Center
Amenities Available Management
View Mountain(s)
Roof Type Built-Up
Private Pool No
Building
Story 18
Builder Name STERLING
Sewer Sewer in & Cnctd, Public Sewer
Water City Water
Architectural Style Contemporary
Structure Type Balcony
New Construction No
Schools
Elementary Schools Longview Elementary School
Middle Schools Osborn Middle School
High Schools Central High School
School District Phoenix Union High School District
Others
HOA Name LANDMARK TOWERS
HOA Fee Include Roof Repair,Sewer,Maintenance Grounds,Other (See Remarks),Air Cond/Heating,Trash,Water,Roof Replacement,Maintenance Exterior
Senior Community No
Tax ID 155-28-319
Ownership Condominium
Acceptable Financing Conventional, VA Loan
Horse Property N
Listing Terms Conventional, VA Loan
Financing Conventional
Read Less

Copyright 2024 Arizona Regional Multiple Listing Service, Inc. All rights reserved.
Bought with Venture REI, LLC
GET MORE INFORMATION




