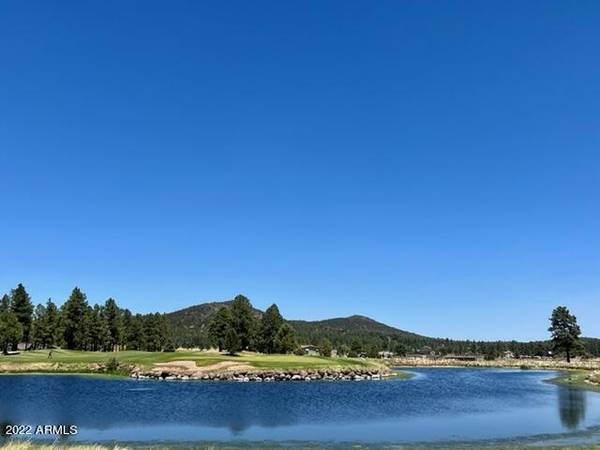For more information regarding the value of a property, please contact us for a free consultation.
818 S TORREY PINES Drive Williams, AZ 86046
Want to know what your home might be worth? Contact us for a FREE valuation!

Our team is ready to help you sell your home for the highest possible price ASAP
Key Details
Sold Price $590,000
Property Type Single Family Home
Sub Type Single Family - Detached
Listing Status Sold
Purchase Type For Sale
Square Footage 1,761 sqft
Price per Sqft $335
Subdivision Highland Meadows At Williams Phase 3 Unit 1
MLS Listing ID 6419047
Sold Date 09/02/22
Style Ranch
Bedrooms 3
HOA Y/N No
Originating Board Arizona Regional Multiple Listing Service (ARMLS)
Year Built 2022
Annual Tax Amount $456
Tax Year 2021
Lot Size 0.363 Acres
Acres 0.36
Property Description
CONSTRUCTION COMPLETE AND MOVE-IN READY! 2 year warranty included! This gorgeous new home is located in Highland Meadows surrounded by Elephant Rocks Golf Course. Sitting on just over a 1/3 of an acre with amazing views of the golf course and forest. Light & bright with grey and white tones Featuring a light stone fireplace, pedestal powder bath, custom light knotty elder cabinetry, soft close doors and spray foam insulation. There is no HOA in the development, just CC&R's to help keep property values up and the neighborhood beautiful. The surrounding area offers golf, hiking, fishing and much more. This is a must see! Visit Highland Meadows Today!
Location
State AZ
County Coconino
Community Highland Meadows At Williams Phase 3 Unit 1
Direction I-40 Exit 161 through tunnel on Country Club Road. Turn left on Highland Meadows Drive to a left on Torrey Pines Drive. Follow to lot 234
Rooms
Master Bedroom Not split
Den/Bedroom Plus 3
Separate Den/Office N
Interior
Interior Features Eat-in Kitchen, Kitchen Island, Double Vanity, Separate Shwr & Tub, High Speed Internet, Granite Counters
Heating Natural Gas
Cooling Refrigeration, Ceiling Fan(s)
Flooring Carpet, Laminate
Fireplaces Type 1 Fireplace
Fireplace Yes
Window Features Double Pane Windows,Low Emissivity Windows
SPA None
Laundry Wshr/Dry HookUp Only
Exterior
Garage Spaces 2.0
Garage Description 2.0
Fence None, Other
Pool None
Community Features Golf
Utilities Available City Gas, APS
Amenities Available None
Roof Type Composition
Private Pool No
Building
Lot Description Desert Front, On Golf Course, Grass Back
Story 1
Builder Name Woods Custom Homes
Sewer Public Sewer
Water City Water
Architectural Style Ranch
New Construction No
Schools
Elementary Schools Out Of Maricopa Cnty
Middle Schools Out Of Maricopa Cnty
High Schools Out Of Maricopa Cnty
School District Out Of Area
Others
HOA Fee Include No Fees
Senior Community No
Tax ID 202-70-171
Ownership Fee Simple
Acceptable Financing Cash, Conventional, FHA, VA Loan
Horse Property N
Listing Terms Cash, Conventional, FHA, VA Loan
Financing Cash
Read Less

Copyright 2024 Arizona Regional Multiple Listing Service, Inc. All rights reserved.
Bought with Non-MLS Office
GET MORE INFORMATION




