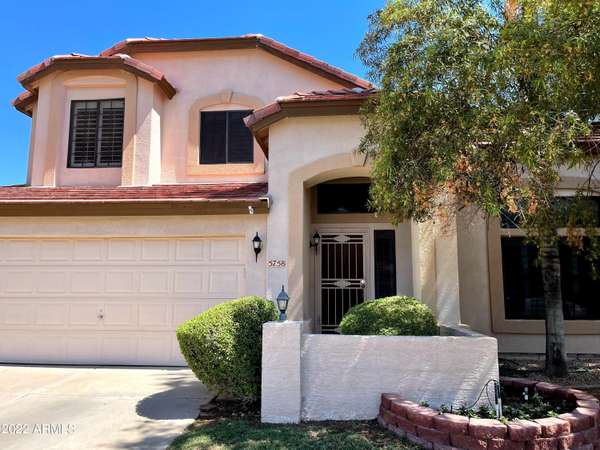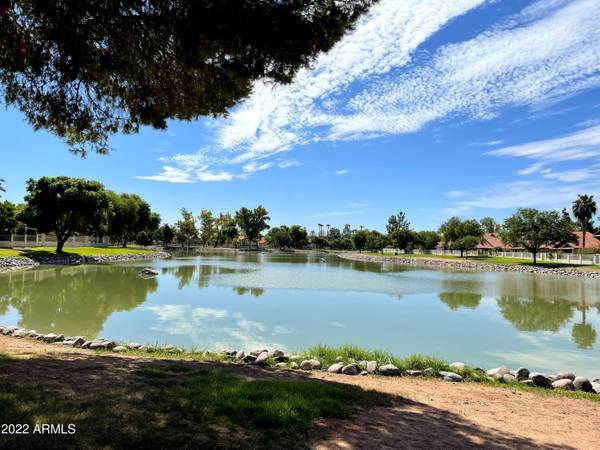For more information regarding the value of a property, please contact us for a free consultation.
5758 W DRAKE Court Chandler, AZ 85226
Want to know what your home might be worth? Contact us for a FREE valuation!

Our team is ready to help you sell your home for the highest possible price ASAP
Key Details
Sold Price $450,000
Property Type Single Family Home
Sub Type Single Family - Detached
Listing Status Sold
Purchase Type For Sale
Square Footage 1,873 sqft
Price per Sqft $240
Subdivision Mays Pond
MLS Listing ID 6433565
Sold Date 09/15/22
Bedrooms 3
HOA Fees $73/mo
HOA Y/N Yes
Originating Board Arizona Regional Multiple Listing Service (ARMLS)
Year Built 1993
Annual Tax Amount $1,947
Tax Year 2021
Lot Size 5,763 Sqft
Acres 0.13
Property Sub-Type Single Family - Detached
Property Description
PRICE REDUCED TO SELL!!!!! UNBELIEVABLE!!!!Come see this well maintained Chandler home located in desirable May's Pond subdivision, on a cul-de-sac! Step inside and you will see dramatic Vaulted ceilings, wall niches with Plantation Shutters!!. Newer roof and A/C. The kitchen features stainless steel appliances, Granite counter-tops, breakfast bar, breakfast nook with bay window. The kitchen overlooks a dining/living area with a cozy fireplace, perfect for chilly nights! Upstairs, the Master bedroom has a walk-in closet with ensuite bathroom and dual sinks. Private yard with Upgraded Professionally landscaping with LARGE Shade Trees in all the right places. Subdivision features beautiful walking paths, Children's playground ,pond-lakes with Fountain and Community POOL!!!
Location
State AZ
County Maricopa
Community Mays Pond
Rooms
Den/Bedroom Plus 3
Separate Den/Office N
Interior
Interior Features Eat-in Kitchen, Breakfast Bar, Vaulted Ceiling(s), Pantry, Double Vanity, Full Bth Master Bdrm, Granite Counters
Heating Electric
Cooling Refrigeration, Ceiling Fan(s)
Flooring Carpet
Fireplaces Type 1 Fireplace
Fireplace Yes
SPA None
Exterior
Parking Features Dir Entry frm Garage, Electric Door Opener
Garage Spaces 2.0
Garage Description 2.0
Fence Block
Pool None
Landscape Description Irrigation Back, Irrigation Front
Community Features Community Pool, Lake Subdivision, Playground, Biking/Walking Path
Utilities Available SRP
Amenities Available Management
Roof Type Tile
Private Pool No
Building
Lot Description Cul-De-Sac, Grass Front, Grass Back, Irrigation Front, Irrigation Back
Story 2
Builder Name Unknown
Sewer Public Sewer
Water City Water
New Construction No
Schools
Elementary Schools Kyrene Del Cielo School
Middle Schools Kyrene Del Pueblo Middle School
High Schools Corona Del Sol High School
School District Tempe Union High School District
Others
HOA Name May's Pond
HOA Fee Include Maintenance Grounds
Senior Community No
Tax ID 308-03-075
Ownership Fee Simple
Acceptable Financing Cash, Conventional, FHA, VA Loan
Horse Property N
Listing Terms Cash, Conventional, FHA, VA Loan
Financing Conventional
Read Less

Copyright 2025 Arizona Regional Multiple Listing Service, Inc. All rights reserved.
Bought with West USA Realty



