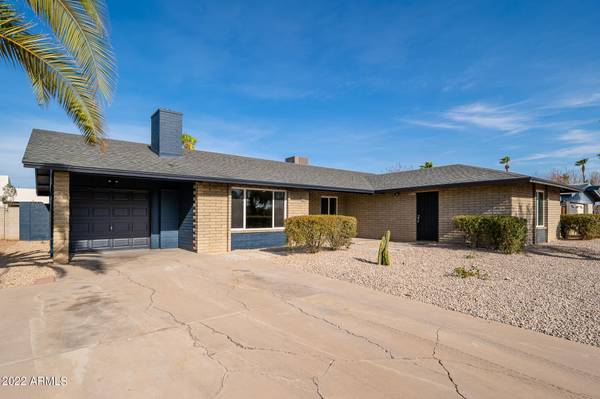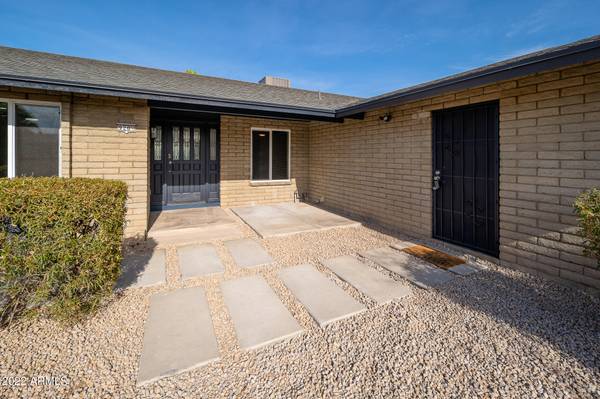For more information regarding the value of a property, please contact us for a free consultation.
9209 N 48TH Drive Glendale, AZ 85302
Want to know what your home might be worth? Contact us for a FREE valuation!

Our team is ready to help you sell your home for the highest possible price ASAP
Key Details
Sold Price $559,000
Property Type Single Family Home
Sub Type Single Family - Detached
Listing Status Sold
Purchase Type For Sale
Square Footage 2,207 sqft
Price per Sqft $253
Subdivision Sands West Unit Five
MLS Listing ID 6437274
Sold Date 08/12/22
Bedrooms 4
HOA Y/N No
Originating Board Arizona Regional Multiple Listing Service (ARMLS)
Year Built 1974
Annual Tax Amount $1,540
Tax Year 2021
Lot Size 10,060 Sqft
Acres 0.23
Property Description
Beautifully remodeled 4 bed home includes a guest Casita with kitchenette and a private entrance, 2 car tandem garage, 3 bathrooms with a Diving Pool and RV Parking! Like new home with all new flat interior drywall texture, highly upgraded kitchen with shaker stained soft close cabinets, extended kitchen island, coffee/extended cabinet ba rarea, quartz counters, undermount trough sink, commercial kitchen faucet, upgraded stainless appliances, modern cabinet hardware, walk in pantry, all new vinyl low-e dual pane windows, new oversized slider, new 3-D 30 year roof shingles, new AC Unit, resurfaced upgraded pebble sheen pool with new water tile, resurfaced cool deck, LED lighting, ceiling fans throughout home, 15X30 upgraded porcelain tile throughout whole home, designer tiled bathroom showers, custom double sink master and 2nd bathroom vanities, chrome bathroom hardware, glass sliding doors on showers, upgraded water heater, new outlets, new rocker switches, new interior/exterior paint, new front/back landscaping on automatic drip/water timer, new concrete walk way, grass back yard, and so much more to see in person!!
Location
State AZ
County Maricopa
Community Sands West Unit Five
Direction West on Olive, left on 49th Ave, right on Caron, left on 48th to home
Rooms
Den/Bedroom Plus 4
Separate Den/Office N
Interior
Interior Features Eat-in Kitchen, 3/4 Bath Master Bdrm, Double Vanity, Granite Counters
Heating Electric
Cooling Refrigeration
Flooring Tile
Fireplaces Type 1 Fireplace
Fireplace Yes
Window Features Vinyl Frame,Double Pane Windows,Low Emissivity Windows
SPA None
Laundry Wshr/Dry HookUp Only
Exterior
Parking Features RV Gate, RV Access/Parking
Garage Spaces 2.0
Garage Description 2.0
Fence Block
Pool Diving Pool, Private
Utilities Available SRP
Amenities Available Not Managed
Roof Type Composition
Private Pool Yes
Building
Lot Description Sprinklers In Rear, Sprinklers In Front, Desert Front, Grass Back
Story 1
Builder Name Unknown
Sewer Public Sewer
Water City Water
New Construction No
Schools
Elementary Schools Sunset School - Glendale
Middle Schools Cholla Middle School
High Schools Apollo High School
School District Glendale Union High School District
Others
HOA Fee Include No Fees
Senior Community No
Tax ID 148-08-031
Ownership Fee Simple
Acceptable Financing Cash, Conventional, VA Loan
Horse Property N
Listing Terms Cash, Conventional, VA Loan
Financing Conventional
Special Listing Condition Owner/Agent
Read Less

Copyright 2024 Arizona Regional Multiple Listing Service, Inc. All rights reserved.
Bought with Platinum Integrity Real Estate



