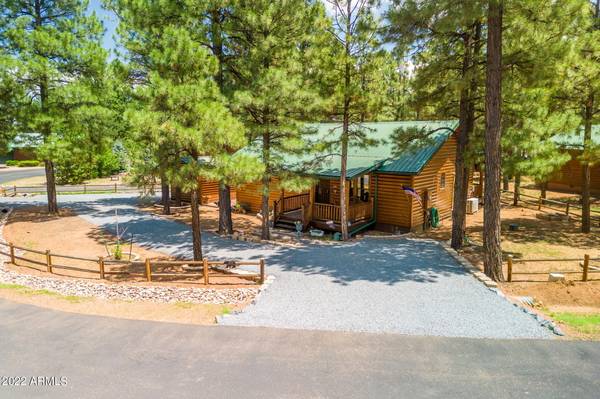For more information regarding the value of a property, please contact us for a free consultation.
2639 PALOMINO Trail Overgaard, AZ 85933
Want to know what your home might be worth? Contact us for a FREE valuation!

Our team is ready to help you sell your home for the highest possible price ASAP
Key Details
Sold Price $383,500
Property Type Single Family Home
Sub Type Single Family - Detached
Listing Status Sold
Purchase Type For Sale
Square Footage 1,120 sqft
Price per Sqft $342
Subdivision Bison Resort Cabins
MLS Listing ID 6436948
Sold Date 08/31/22
Style Ranch
Bedrooms 2
HOA Fees $113/mo
HOA Y/N Yes
Originating Board Arizona Regional Multiple Listing Service (ARMLS)
Year Built 2001
Annual Tax Amount $1,450
Tax Year 2021
Lot Size 10,019 Sqft
Acres 0.23
Property Description
Cozy Cabin Retreat....2 bed 2 bath. Highly desirable location in Bison Ranch, Tall pines all around. This partially furnished cabin is perfect for full or part-time living. Many upgrades including Aspen T&G ceiling, stone front gas fireplace custom cabinets, spacious circle drive, wrap-around back deck perfect for entertaining. Front deck looking out to open space and sunsets, 12 x 12 shed insulated, tankless on demand water heater, new mini splits for energy efficiency, large back yard with concrete pad and electric all set up for a jacuzzi. The Ranch has a lot to offer. Paved roads, tennis, volleyball, basketball. Large family ramada, catch & release pond, horseback riding, shopping & Great Food! Bring your toys we are backed to miles & miles of national forest trails. Home Sweet Home!!!
Location
State AZ
County Navajo
Community Bison Resort Cabins
Direction US260 E to Bison Ranch Trail (R) to Palomino Trail (L) veer to your right first cabin on the left. Large corner lot with circle drive
Rooms
Master Bedroom Split
Den/Bedroom Plus 2
Separate Den/Office N
Interior
Interior Features Eat-in Kitchen, Breakfast Bar, Vaulted Ceiling(s), Pantry, 3/4 Bath Master Bdrm, High Speed Internet
Heating Mini Split, Electric
Cooling Mini Split, Ceiling Fan(s)
Flooring Vinyl
Fireplaces Type 1 Fireplace, Family Room, Gas
Fireplace Yes
Window Features Double Pane Windows,Low Emissivity Windows
SPA None
Exterior
Exterior Feature Circular Drive, Covered Patio(s), Private Street(s), Storage
Fence Partial, Wood
Pool None
Community Features Tennis Court(s), Playground
Utilities Available Propane
Amenities Available FHA Approved Prjct, Rental OK (See Rmks)
Roof Type Metal
Private Pool No
Building
Lot Description Corner Lot, Desert Front, Natural Desert Back
Story 1
Builder Name unknown
Sewer Private Sewer
Water City Water
Architectural Style Ranch
Structure Type Circular Drive,Covered Patio(s),Private Street(s),Storage
New Construction No
Schools
Elementary Schools Out Of Maricopa Cnty
Middle Schools Out Of Maricopa Cnty
High Schools Out Of Maricopa Cnty
School District Out Of Area
Others
HOA Name BISON RANCH HOA
HOA Fee Include Sewer,Maintenance Grounds,Street Maint
Senior Community No
Tax ID 206-49-074
Ownership Fee Simple
Acceptable Financing Cash, Conventional, FHA, VA Loan
Horse Property N
Listing Terms Cash, Conventional, FHA, VA Loan
Financing Conventional
Read Less

Copyright 2024 Arizona Regional Multiple Listing Service, Inc. All rights reserved.
Bought with Realty ONE Group
GET MORE INFORMATION




