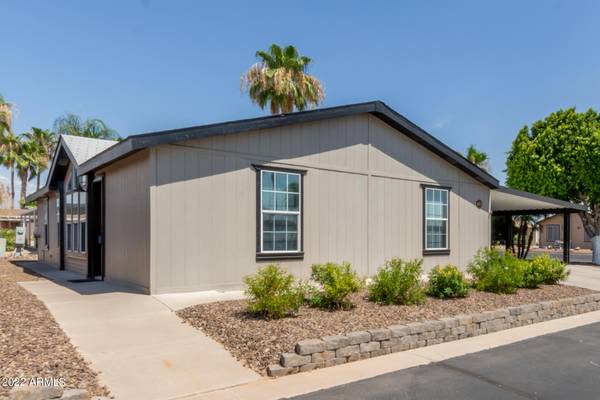For more information regarding the value of a property, please contact us for a free consultation.
3700 S IRONWOOD Drive #79 Apache Junction, AZ 85120
Want to know what your home might be worth? Contact us for a FREE valuation!

Our team is ready to help you sell your home for the highest possible price ASAP
Key Details
Sold Price $196,000
Property Type Mobile Home
Sub Type Mfg/Mobile Housing
Listing Status Sold
Purchase Type For Sale
Square Footage 1,248 sqft
Price per Sqft $157
Subdivision S31 T1N R8E
MLS Listing ID 6435091
Sold Date 08/26/22
Style Ranch
Bedrooms 3
HOA Y/N No
Originating Board Arizona Regional Multiple Listing Service (ARMLS)
Land Lease Amount 730.0
Year Built 2002
Annual Tax Amount $579
Tax Year 2021
Property Description
Come see this jaw dropping AWESOME renovated home in a quiet gated adult 55+ Community! Beautiful interior provides an upgraded, redesigned kitchen w/custom solid oak cabinets, a 6' island w/ a custom butcher block, along w/ butcher block counter-tops & black stainless appliance package. You will love entertaining in this open concept home with an oversized screened in patio for added living space, and the split bedrooms are ideal for all of those out of town guests. The main bedroom is the ultimate retreat w/ a gorgeous ensuite! Great location near golf courses, shops & restaurants. Community features an outdoor pool, as well as Indoor pool for year round use, Billiards room, Ping Pong, Poker Nights & many more events to keep you meeting neighbors in this active community! Get here now!!! Samsung counter depth refrigerator w/freezer bottom, Samsung 5 burner gas range w/convection oven, Samsung silent sanitizing dishwasher, Samsung smoke grey large load washer/gas dryer, added dimmer switch to pendant lighting over island, all electrical outlets and covers professionally replaced, sub floor professionally replaced, & upgraded tile backsplash. Professionally painted interior/exterior, with waterproof flooring through out the entire home. New ceiling fans installed through-out (60" LR/MB). Cordless blinds through-out. Office area created w/new cabinets and stained butcher block counter. Professionally added wood wall feature in main bedroom. Both bathrooms have been beautifully remodeled, nothing has been forgotten, this is truly a turn key property. Premium corner lot professionally landscaped w/mature trees(orange/lemon/pink grapefruit trees), Rock & brick wall, flowering bushes, Pomegranate tree, Solar light fixtures through out landscaping. The 12x18 Arizona room includes a portable air unit. Work shop w/Electrical/Golf cart access door & built-in shelving & work bench. The desirable side by side parking under large carport. Schedule your showing today, you don't want to miss out!
Location
State AZ
County Pinal
Community S31 T1N R8E
Direction 60 East to Ironwood to 3700 S. Ironwood. Enter through gates, 2nd right and home is on rt corner.
Rooms
Other Rooms Arizona RoomLanai
Master Bedroom Split
Den/Bedroom Plus 3
Separate Den/Office N
Interior
Interior Features Eat-in Kitchen, Breakfast Bar, No Interior Steps, Vaulted Ceiling(s), Kitchen Island, Pantry, Full Bth Master Bdrm, High Speed Internet
Heating Electric
Cooling Refrigeration, Programmable Thmstat, Ceiling Fan(s)
Flooring Laminate
Fireplaces Number No Fireplace
Fireplaces Type None
Fireplace No
Window Features Double Pane Windows
SPA None
Laundry See Remarks
Exterior
Exterior Feature Patio, Screened in Patio(s), Storage
Carport Spaces 2
Fence None
Pool None
Community Features Gated Community, Community Spa Htd, Community Spa, Community Pool Htd, Community Pool, Community Media Room, Biking/Walking Path, Clubhouse, Fitness Center
Utilities Available SRP, SW Gas
Amenities Available Management, Rental OK (See Rmks)
Roof Type Composition
Accessibility Zero-Grade Entry, Bath Raised Toilet
Private Pool No
Building
Lot Description Sprinklers In Rear, Sprinklers In Front, Corner Lot, Gravel/Stone Front, Gravel/Stone Back, Auto Timer H2O Front, Auto Timer H2O Back
Story 1
Builder Name Cavco
Sewer Public Sewer
Water City Water
Architectural Style Ranch
Structure Type Patio,Screened in Patio(s),Storage
New Construction No
Schools
Elementary Schools Adult
Middle Schools Adult
High Schools Adult
School District Out Of Area
Others
HOA Fee Include Maintenance Grounds,Street Maint
Senior Community Yes
Tax ID 102-19-007-E
Ownership Leasehold
Acceptable Financing Cash, Conventional
Horse Property N
Listing Terms Cash, Conventional
Financing Cash
Special Listing Condition Age Restricted (See Remarks)
Read Less

Copyright 2025 Arizona Regional Multiple Listing Service, Inc. All rights reserved.
Bought with One Stop Realty



