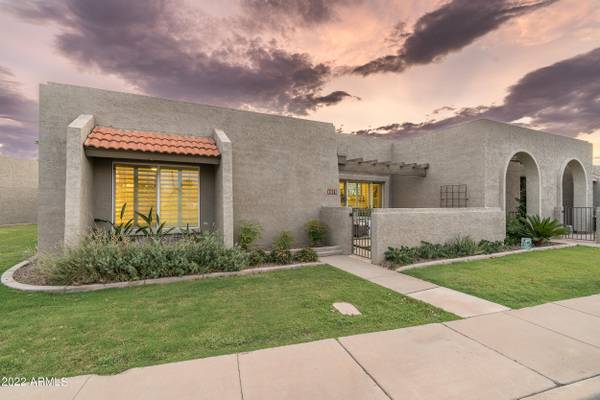For more information regarding the value of a property, please contact us for a free consultation.
7243 N VIA DE PAESIA -- Scottsdale, AZ 85258
Want to know what your home might be worth? Contact us for a FREE valuation!

Our team is ready to help you sell your home for the highest possible price ASAP
Key Details
Sold Price $690,000
Property Type Townhouse
Sub Type Townhouse
Listing Status Sold
Purchase Type For Sale
Square Footage 1,621 sqft
Price per Sqft $425
Subdivision Paseo Villas
MLS Listing ID 6435059
Sold Date 08/17/22
Style Spanish
Bedrooms 3
HOA Fees $344/mo
HOA Y/N Yes
Originating Board Arizona Regional Multiple Listing Service (ARMLS)
Year Built 1974
Annual Tax Amount $1,431
Tax Year 2021
Lot Size 3,568 Sqft
Acres 0.08
Property Description
This effortlessly cool, remodeled townhome HAS IT ALL! Single-level, open floorplan with amazing outdoor spaces (you own 3,568 sq ft lot!) & 2 car garage. New high-end kitchen features hand-built cabinetry, slab calacatta marble, breakfast bar & Cafe fridge + range/oven. Living room opens to rear yard with new multi sliding glass door & has coffee bar w/water filler. Family room has a custom, Mexican-tiled fireplace w/antique wood mantel & built-in wine bar. Split owner's suite features NEW lux bath with tiled shower, free-standing tub, dual vanity & Classy Closet. Whole house Aquasana water filtration/softener, dual pane windows & dual flush toilets. Re-designed yards with travertine pavers + turf inlays, new plants/trees w/drip & landscape lighting. Just steps to Luci's, Vig & Starbucks. ********DETAILED DESCRIPTION***********
This effortlessly cool, fully-remodeled townhome HAS IT ALL! Desirable single-level home features an open floorplan with 2 newly-landscaped outdoor spaces (yes-you own the 3,568 sq ft lot!) and a spacious 2 car garage. The new high-end custom kitchen features hand-built, custom cabinetry, open shelving and range hood, expanses of slab calacatta marble, English sink with designer faucet, glazed tile walls, under cabinet LED lighting, breakfast bar seating, passthrough window, Café French door fridge + convection range/oven and Bosch cabinet-paneled dishwasher. The living room opens to the rear yard with a new 9' multi-slider glass door system and has a custom built-in coffee bar with in-wall water filler, hand-built cabinetry, slab marble counter and tiled backsplash. The spacious family room features a custom-built, antique Mexican-tiled electric fireplace with 200 year old wood mantel and also has a built-in wine bar with dual zone refrigerator, custom cabinetry + open shelving and slab marble counters. The split owner's suite features a NEW luxurious bathroom with tiled shower and free-standing soaking tub in a frameless glass-enclosed wet room, new dual vanity with slab marble countertop, dual flush toilet and a walk-in closet with Classy Closet organizers. The guest bath has a new double vanity with quartz countertop, updated fixtures + hardware, dual flush toilet and travertine-tiled shower/tub. Both secondary bedrooms have new carpeting, ceiling fans and Classy Closets. 3rd bedroom has a skylight with retractable shade and walk-in closet. Neutral travertine tile flooring flows throughout the living spaces. Additional upgrades/features include all new interior paint, whole house 4 filter Aquasana water filtration/softener system, dual pane windows with plantation shutters, 6" baseboards throughout, updated fixtures and hardware, ceiling fans in every room, recessed lights with dimmers and new matte white light switches. Inside laundry and maximized storage throughout, including built-in garage cabinetry. Professionally-landscaped, private outdoor spaces include a fenced front pergola-shaded patio and a fenced rear yard with a covered patio. New landscaping includes travertine pavers with synthetic lawn inlays, low-voltage landscape lighting, all new exterior wood facing/trim in rear yard, 2 automated concrete fountains, high end pots, new ceiling fans, new outdoor light fixtures and all new plants/trees with automated drip system. Café lights on rear patio create a wonderful ambiance year-round. Luci's, The Vig, Starbucks, LA fitness and Reformed Pilates are just steps away from the front door. McCormick Ranch offers a wonderful lifestyle with golf courses, lakes, miles of public trails, parks, resorts and destination shopping nearby.
Location
State AZ
County Maricopa
Community Paseo Villas
Direction North on Hayden, East on McCormick Pkwy, South on Via Paseo Del Sur, Wes on Via Nueva to guest parking lot. Walk North to 7243 entry gate.
Rooms
Other Rooms Family Room
Master Bedroom Split
Den/Bedroom Plus 3
Separate Den/Office N
Interior
Interior Features Breakfast Bar, Drink Wtr Filter Sys, No Interior Steps, Double Vanity, Full Bth Master Bdrm, Separate Shwr & Tub, High Speed Internet
Heating Electric
Cooling Refrigeration, Ceiling Fan(s)
Flooring Carpet, Stone, Tile
Fireplaces Number 1 Fireplace
Fireplaces Type 1 Fireplace, Living Room
Fireplace Yes
Window Features Dual Pane,Low-E
SPA None
Exterior
Exterior Feature Covered Patio(s), Patio, Private Yard
Parking Features Attch'd Gar Cabinets, Electric Door Opener, Detached
Garage Spaces 2.0
Garage Description 2.0
Fence Block
Pool None
Community Features Community Pool, Near Bus Stop, Biking/Walking Path, Clubhouse
Amenities Available Management, Rental OK (See Rmks)
Roof Type Built-Up
Private Pool No
Building
Lot Description Sprinklers In Rear, Synthetic Grass Back, Auto Timer H2O Back
Story 1
Builder Name Unknown
Sewer Public Sewer
Water City Water
Architectural Style Spanish
Structure Type Covered Patio(s),Patio,Private Yard
New Construction No
Schools
Elementary Schools Kiva Elementary School
Middle Schools Mohave Middle School
High Schools Saguaro High School
School District Scottsdale Unified District
Others
HOA Name Paseo Villas Assoc.
HOA Fee Include Roof Repair,Maintenance Grounds,Front Yard Maint,Roof Replacement,Maintenance Exterior
Senior Community No
Tax ID 177-03-267
Ownership Fee Simple
Acceptable Financing Conventional, FHA, VA Loan
Horse Property N
Listing Terms Conventional, FHA, VA Loan
Financing Cash
Read Less

Copyright 2024 Arizona Regional Multiple Listing Service, Inc. All rights reserved.
Bought with NORTH&CO.
GET MORE INFORMATION




