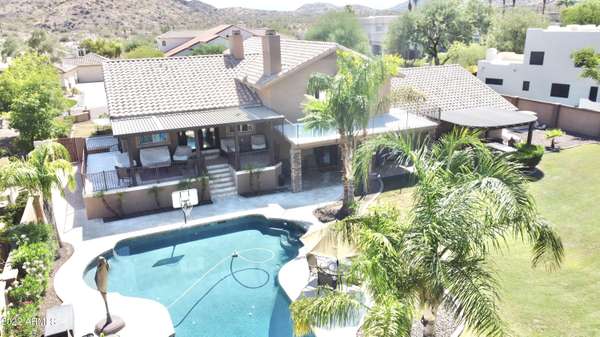For more information regarding the value of a property, please contact us for a free consultation.
12663 S HONAH LEE Court Phoenix, AZ 85044
Want to know what your home might be worth? Contact us for a FREE valuation!

Our team is ready to help you sell your home for the highest possible price ASAP
Key Details
Sold Price $1,445,000
Property Type Single Family Home
Sub Type Single Family - Detached
Listing Status Sold
Purchase Type For Sale
Square Footage 4,317 sqft
Price per Sqft $334
Subdivision Ahwatukee Custom Est 7 Lot 5586-5649 Tr E F
MLS Listing ID 6428497
Sold Date 10/03/22
Style Other (See Remarks)
Bedrooms 4
HOA Fees $39/ann
HOA Y/N Yes
Originating Board Arizona Regional Multiple Listing Service (ARMLS)
Year Built 1988
Annual Tax Amount $7,162
Tax Year 2021
Lot Size 0.517 Acres
Acres 0.52
Property Description
This tri-level home with a basement and beautiful backyard provides space for the whole family! It has a dedicated space for every interest, activity, and guest--including a gourmet kitchen, purpose-built home theater, basketball/pickle ball court, diving pool, multiple balconies, mountain views, and a cul-de-sac street. The kitchen was gutted and updated with light-colored granite, white soft close cabinets, and a massive island with ample storage and seating. The double ovens and the 72' refrigerator/freezer are all stainless steel GE Monogram appliances. The large kitchen includes a breakfast nook and a comfortable seating space with a fireplace. Next to the kitchen is a guest bathroom with a shower that opens to the backyard allowing for easy pool access. The laundry room provides ample storage and a cast iron wash sink. The basement includes a theatre room with acoustics movie enthusiasts will love. Next to the theater room is a newly remodeled bathroom with a curbless walk-in shower and a rainfall shower head. This lower level includes a bedroom and a bonus room perfect for additional storage, a workout room, or an office. A huge family room with high ceilings and a private patio that overlooks the pool is one level up from the ground floor. This room could easily be transformed into a game room with pool or ping pong table.
On this level, you will find two more bedrooms and a newly renovated bathroom. The whole top floor of this home is a private oasis primary suite with a fireplace and a walk-out balcony. The master bath features an updated shower and a double sink vanity. Off the master bath area, the large custom closet includes plenty of built-in storage. The house's best feature is the large backyard with lots of grass and foliage. Enjoy the basketball/pickleball court, pebble-tec diving pool, built-in grill with pergola, and plenty of shade on two covered patios on the three levels of the home. The centrally located neighborhood is just minutes from I-10 and the 202, lots of local shopping and restaurants, and walking distance to the hiking/biking trails of South Mountain.
Location
State AZ
County Maricopa
Community Ahwatukee Custom Est 7 Lot 5586-5649 Tr E F
Direction Follow Equestrian to 36th Street. South on 36th Street. West on Coconino St. South on Warpaint Dr. West on Coconino St. South on Honah Lee to home.
Rooms
Other Rooms ExerciseSauna Room, Great Room, Media Room, Family Room
Basement Finished
Master Bedroom Upstairs
Den/Bedroom Plus 5
Separate Den/Office Y
Interior
Interior Features Upstairs, Eat-in Kitchen, Drink Wtr Filter Sys, Kitchen Island, Double Vanity, Full Bth Master Bdrm, High Speed Internet, Smart Home, Granite Counters
Heating Electric
Cooling Refrigeration, Ceiling Fan(s)
Flooring Carpet
Fireplaces Type 2 Fireplace
Fireplace Yes
Window Features Double Pane Windows,Tinted Windows
SPA None
Exterior
Exterior Feature Balcony, Circular Drive, Covered Patio(s), Patio, Private Street(s), Sport Court(s), Built-in Barbecue
Parking Features Attch'd Gar Cabinets, Electric Door Opener, Extnded Lngth Garage, RV Gate
Garage Spaces 4.0
Garage Description 4.0
Fence Block
Pool Variable Speed Pump, Diving Pool, Private
Landscape Description Irrigation Back, Irrigation Front
Community Features Biking/Walking Path
Utilities Available SRP
View Mountain(s)
Roof Type Tile
Private Pool Yes
Building
Lot Description Cul-De-Sac, Gravel/Stone Front, Gravel/Stone Back, Grass Front, Grass Back, Auto Timer H2O Front, Auto Timer H2O Back, Irrigation Front, Irrigation Back
Story 3
Builder Name Custom
Sewer Public Sewer
Water City Water
Architectural Style Other (See Remarks)
Structure Type Balcony,Circular Drive,Covered Patio(s),Patio,Private Street(s),Sport Court(s),Built-in Barbecue
New Construction No
Schools
Elementary Schools Kyrene De La Colina School
Middle Schools Centennial Elementary School
High Schools Mountain Pointe High School
School District Tempe Union High School District
Others
HOA Name Trestle
HOA Fee Include Maintenance Grounds,Street Maint
Senior Community No
Tax ID 301-29-483
Ownership Fee Simple
Acceptable Financing Cash, Conventional
Horse Property N
Listing Terms Cash, Conventional
Financing Cash
Special Listing Condition Owner/Agent
Read Less

Copyright 2024 Arizona Regional Multiple Listing Service, Inc. All rights reserved.
Bought with Realty Executives
GET MORE INFORMATION




