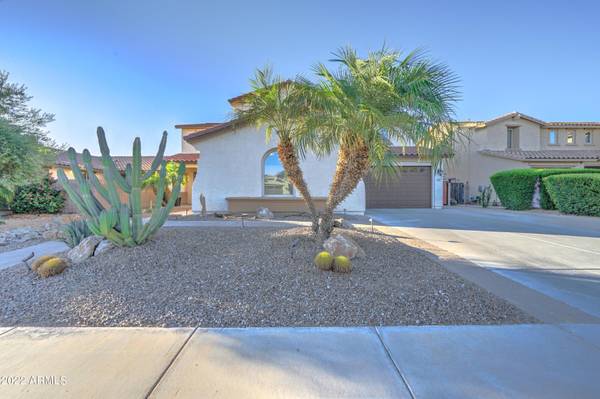For more information regarding the value of a property, please contact us for a free consultation.
2460 E CRESCENT Way Gilbert, AZ 85298
Want to know what your home might be worth? Contact us for a FREE valuation!

Our team is ready to help you sell your home for the highest possible price ASAP
Key Details
Sold Price $880,000
Property Type Single Family Home
Sub Type Single Family - Detached
Listing Status Sold
Purchase Type For Sale
Square Footage 4,065 sqft
Price per Sqft $216
Subdivision Freeman Farms Phase 3 Parcel 3
MLS Listing ID 6422946
Sold Date 09/30/22
Bedrooms 6
HOA Fees $90/qua
HOA Y/N Yes
Originating Board Arizona Regional Multiple Listing Service (ARMLS)
Year Built 2012
Annual Tax Amount $3,771
Tax Year 2021
Lot Size 8,766 Sqft
Acres 0.2
Property Description
Welcome Home to Crescent Way in the highly sought after Freeman Farm's neighborhood. This amazing home has everything you were hoping for & then some! So many amazing updates/upgrades have been done since the original owners purchased it. Please view the Finer Details for a complete list. Thought was given to every detail of this home from the extended driveway, to the exterior block wall that is finished w/ matching stucco. The crowning glory of this home is the backyard oasis. The heated salt water pool has all the bells & whistles! An oversized baja step, changing color light, wireless controls, & pop-up cleaning system to name but a few of the amazing features. There is also an epic attached spa. The outdoor kitchen & extended patio make this an entertainer's dream! USE SHOWINGTIME
Location
State AZ
County Maricopa
Community Freeman Farms Phase 3 Parcel 3
Direction Head S down Greenfield off of the 202. S of Ocotillo you will head E on Crescent Way. Home is the 4th on the North side.
Rooms
Other Rooms Loft, Great Room
Master Bedroom Upstairs
Den/Bedroom Plus 7
Separate Den/Office N
Interior
Interior Features Upstairs, Eat-in Kitchen, Drink Wtr Filter Sys, Soft Water Loop, Kitchen Island, Double Vanity, Full Bth Master Bdrm, Separate Shwr & Tub, High Speed Internet, Granite Counters
Heating Electric, ENERGY STAR Qualified Equipment
Cooling Refrigeration, Ceiling Fan(s), ENERGY STAR Qualified Equipment
Flooring Carpet, Tile
Fireplaces Number No Fireplace
Fireplaces Type None
Fireplace No
Window Features Vinyl Frame,ENERGY STAR Qualified Windows,Double Pane Windows,Triple Pane Windows,Low Emissivity Windows,Tinted Windows
SPA Heated,Private
Laundry Engy Star (See Rmks)
Exterior
Exterior Feature Covered Patio(s), Patio, Built-in Barbecue
Parking Features Attch'd Gar Cabinets, Dir Entry frm Garage, Electric Door Opener, Over Height Garage, RV Gate, Side Vehicle Entry
Garage Spaces 3.0
Garage Description 3.0
Fence Block
Pool Variable Speed Pump, Heated, Private
Community Features Playground, Biking/Walking Path
Utilities Available SRP, SW Gas
Amenities Available Management
View Mountain(s)
Roof Type Tile
Accessibility Remote Devices, Mltpl Entries/Exits
Private Pool Yes
Building
Lot Description Sprinklers In Rear, Sprinklers In Front, Gravel/Stone Front, Gravel/Stone Back, Synthetic Grass Back, Auto Timer H2O Front, Auto Timer H2O Back
Story 2
Builder Name Fulton
Sewer Public Sewer
Water City Water
Structure Type Covered Patio(s),Patio,Built-in Barbecue
New Construction No
Schools
Elementary Schools Chandler Traditional Academy - Freedom
Middle Schools Dr Camille Casteel High School
High Schools Dr Camille Casteel High School
School District Chandler Unified District
Others
HOA Name Freeman Farms
HOA Fee Include Maintenance Grounds,Trash
Senior Community No
Tax ID 304-81-829
Ownership Fee Simple
Acceptable Financing Cash, Conventional, FHA, VA Loan
Horse Property N
Listing Terms Cash, Conventional, FHA, VA Loan
Financing Conventional
Read Less

Copyright 2024 Arizona Regional Multiple Listing Service, Inc. All rights reserved.
Bought with Geneva Real Estate and Investments
GET MORE INFORMATION




