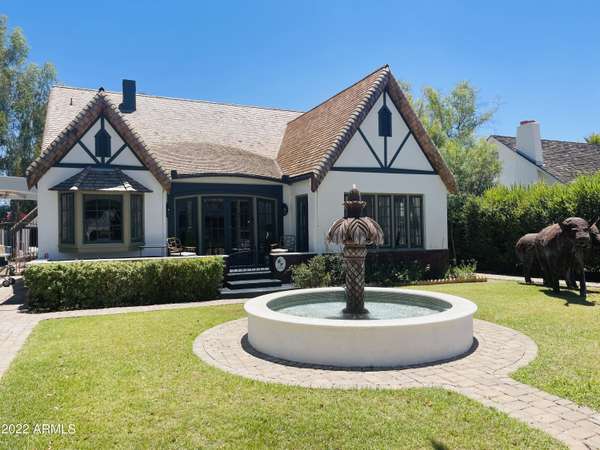For more information regarding the value of a property, please contact us for a free consultation.
51 W WINDSOR Avenue Phoenix, AZ 85003
Want to know what your home might be worth? Contact us for a FREE valuation!

Our team is ready to help you sell your home for the highest possible price ASAP
Key Details
Sold Price $975,000
Property Type Single Family Home
Sub Type Patio Home
Listing Status Sold
Purchase Type For Sale
Square Footage 1,600 sqft
Price per Sqft $609
Subdivision Wellington Place
MLS Listing ID 6428434
Sold Date 08/15/22
Style Other (See Remarks)
Bedrooms 2
HOA Y/N No
Originating Board Arizona Regional Multiple Listing Service (ARMLS)
Year Built 1925
Annual Tax Amount $1,753
Tax Year 2021
Lot Size 7,993 Sqft
Acres 0.18
Property Description
This English Tudor Revival Cotswalds-style home has been fastidiously restored, and professionally decorated. A welcoming fountain greets visitors, while the port cochere provides shade parking. The foyer boasts new marble flooring and recessed lighting; the dining room is adorned with antiqued mirror and wood/gold veneer wall paper; the living room is bathed with natural light and features new ceiling moulding and surround sound. The kitchen mixes original cabinetry with new marble counters, new fixtures, chef-quality gas range and walk-in butler pantry. The primary suite includes a fully remodeled en-suite bath, 2 walk-in closets and access to the rear yard and brand-new pool. Hall bath features period tile, original cabinets with built-in sink, new shower surround and high-tech lighting
Location
State AZ
County Maricopa
Community Wellington Place
Rooms
Master Bedroom Split
Den/Bedroom Plus 2
Separate Den/Office N
Interior
Interior Features Master Downstairs, No Interior Steps, 3/4 Bath Master Bdrm, Double Vanity, Full Bth Master Bdrm, High Speed Internet, Smart Home
Heating Electric
Cooling Refrigeration
Flooring Stone, Tile, Wood
Fireplaces Type 1 Fireplace
Fireplace Yes
SPA None
Exterior
Parking Features Detached
Garage Spaces 1.0
Carport Spaces 2
Garage Description 1.0
Fence Block, Wrought Iron
Pool Variable Speed Pump, Heated, Private
Community Features Near Light Rail Stop
Utilities Available APS, SW Gas
Amenities Available None
Roof Type Shake
Private Pool Yes
Building
Lot Description Alley, Grass Front, Grass Back, Auto Timer H2O Front, Auto Timer H2O Back
Story 1
Builder Name Unkown
Sewer Public Sewer
Water City Water
Architectural Style Other (See Remarks)
New Construction No
Schools
Elementary Schools Kenilworth Elementary School
Middle Schools Phoenix Prep Academy
High Schools Central High School
School District Phoenix Union High School District
Others
HOA Fee Include No Fees
Senior Community No
Tax ID 118-43-053
Ownership Fee Simple
Acceptable Financing Cash, Conventional
Horse Property N
Listing Terms Cash, Conventional
Financing Conventional
Read Less

Copyright 2024 Arizona Regional Multiple Listing Service, Inc. All rights reserved.
Bought with RETSY
GET MORE INFORMATION


