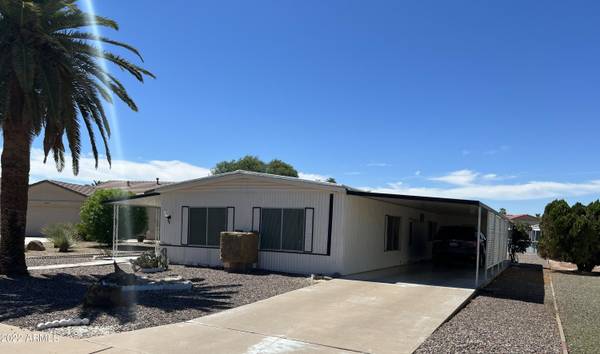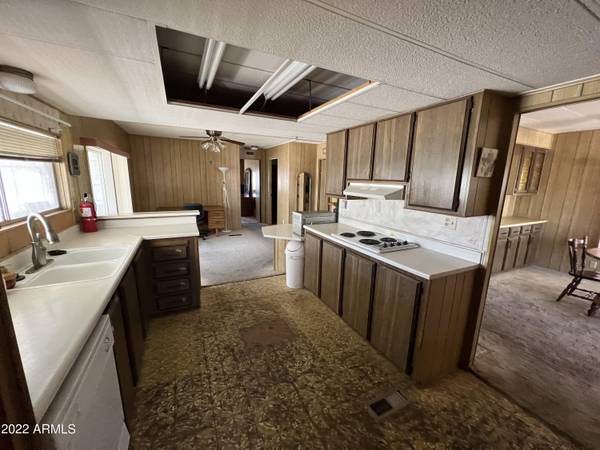For more information regarding the value of a property, please contact us for a free consultation.
5357 E FORD Circle Mesa, AZ 85215
Want to know what your home might be worth? Contact us for a FREE valuation!

Our team is ready to help you sell your home for the highest possible price ASAP
Key Details
Sold Price $195,000
Property Type Mobile Home
Sub Type Mfg/Mobile Housing
Listing Status Sold
Purchase Type For Sale
Square Footage 1,441 sqft
Price per Sqft $135
Subdivision Apache Wells Mobile Park Unit 4
MLS Listing ID 6425271
Sold Date 08/24/22
Bedrooms 2
HOA Fees $31
HOA Y/N Yes
Originating Board Arizona Regional Multiple Listing Service (ARMLS)
Year Built 1972
Annual Tax Amount $1,089
Tax Year 2021
Lot Size 7,933 Sqft
Acres 0.18
Property Sub-Type Mfg/Mobile Housing
Property Description
Welcome to Apache Wells. Two bedroom / two bathroom double wide mobile home on one of the largest lots in the subdivision. Requires updates throughout. Sold As Is. Open floor plan with formal dining in Family Room and Eat-In Dining Area off the Kitchen. Master bedroom has a separate sliding door exit onto side patio. Master bath has 2 sinks and a shower. Plumbing was updated. HVAC new 2021, Evap Cooler new 2020. Washer/Dryer and storage room are off of the carport. Stove, new tub/surround are at the property but not installed. The covered car port will accommodate two vehicles plus room for a golf cart on the patio side. Apache Wells is an Active Adult Community with a clubhouse, fitness center, library, restaurant, classes, heated pool and jacuzzi.
Location
State AZ
County Maricopa
Community Apache Wells Mobile Park Unit 4
Direction East on E Hermosa Vista Dr; South (Rt) on N Lema Dr, West (Rt) on N Nicklaus Dr; South (Lft) on N Floyd Dr; East (Lft) on E Ford Cir; Property is on the Right.
Rooms
Other Rooms Family Room
Den/Bedroom Plus 2
Separate Den/Office N
Interior
Interior Features See Remarks, Eat-in Kitchen, Furnished(See Rmrks), No Interior Steps, 3/4 Bath Master Bdrm, Double Vanity, High Speed Internet, Laminate Counters
Heating Electric
Cooling Both Refrig & Evap, Ceiling Fan(s)
Flooring Carpet, Linoleum
Fireplaces Number No Fireplace
Fireplaces Type None
Fireplace No
SPA None
Exterior
Exterior Feature Covered Patio(s), Patio, Screened in Patio(s), Storage
Carport Spaces 2
Fence See Remarks, None
Pool None
Community Features Community Spa Htd, Community Spa, Community Pool Htd, Community Pool, Golf, Tennis Court(s), Biking/Walking Path, Clubhouse, Fitness Center
Utilities Available SRP, Oth Gas (See Rmrks)
Amenities Available Management
Roof Type See Remarks
Private Pool No
Building
Lot Description Cul-De-Sac, Gravel/Stone Front, Gravel/Stone Back
Story 1
Builder Name Unknown
Sewer Public Sewer
Water City Water
Structure Type Covered Patio(s),Patio,Screened in Patio(s),Storage
New Construction No
Schools
Elementary Schools Adult
Middle Schools Adult
High Schools Adult
School District Mesa Unified District
Others
HOA Name Apache Wells
HOA Fee Include Maintenance Grounds
Senior Community Yes
Tax ID 141-80-167
Ownership Fee Simple
Acceptable Financing Conventional
Horse Property N
Listing Terms Conventional
Financing Other
Special Listing Condition Age Restricted (See Remarks)
Read Less

Copyright 2025 Arizona Regional Multiple Listing Service, Inc. All rights reserved.
Bought with Hague Partners



