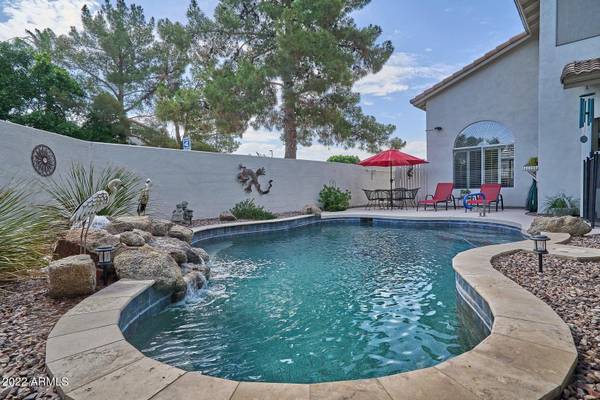For more information regarding the value of a property, please contact us for a free consultation.
2302 E BEACHCOMBER Drive Gilbert, AZ 85234
Want to know what your home might be worth? Contact us for a FREE valuation!

Our team is ready to help you sell your home for the highest possible price ASAP
Key Details
Sold Price $705,000
Property Type Single Family Home
Sub Type Single Family - Detached
Listing Status Sold
Purchase Type For Sale
Square Footage 2,538 sqft
Price per Sqft $277
Subdivision Tanglewood Cove At Val Vista Lakes 2 Lot 116-228
MLS Listing ID 6414610
Sold Date 08/04/22
Bedrooms 4
HOA Fees $111/mo
HOA Y/N Yes
Originating Board Arizona Regional Multiple Listing Service (ARMLS)
Year Built 1992
Annual Tax Amount $2,733
Tax Year 2021
Lot Size 8,137 Sqft
Acres 0.19
Property Description
Welcome to 2302 E Beachcomber. Matured Trees, grassy front and backyard outside meets warmth and tasteful remodel inside. Be prepared to be wowed by this meticulously maintained showstopper. Newer Roof, new outside paint with an entertainer's backyard. Gorgeous saltwater pool with fountain, extended covered patio with extended pergola, built in BBQ area with brick surround, and three seating areas. This 4 bedroom, 2.75 bathroom, 3 car garage home has high vaulted ceilings. 1 Bedroom and full bathroom downstairs for multigenerational. Separate dining area and eat in kitchen open to the living room. Upstairs has oversized Master Bedroom with tiled shower and tub along with a balcony. Val Vista Lakes is close to shopping and entertainment!
Location
State AZ
County Maricopa
Community Tanglewood Cove At Val Vista Lakes 2 Lot 116-228
Direction N on Greenfield, W on Shoreline Drive, S on Moorea Drive, W on Beachcomber to house on right (corner)
Rooms
Other Rooms Great Room
Master Bedroom Upstairs
Den/Bedroom Plus 4
Separate Den/Office N
Interior
Interior Features Upstairs, Eat-in Kitchen, Breakfast Bar, Full Bth Master Bdrm
Heating Electric
Cooling Refrigeration
Flooring Carpet, Tile
Fireplaces Type 1 Fireplace
Fireplace Yes
SPA None
Exterior
Exterior Feature Balcony, Covered Patio(s), Built-in Barbecue
Garage Spaces 3.0
Garage Description 3.0
Fence Block
Pool Private
Community Features Community Spa, Community Pool, Tennis Court(s), Playground, Biking/Walking Path, Clubhouse
Utilities Available SRP
Amenities Available Management
Roof Type Tile
Private Pool Yes
Building
Lot Description Corner Lot, Grass Front, Grass Back
Story 2
Sewer Public Sewer
Water City Water
Structure Type Balcony,Covered Patio(s),Built-in Barbecue
New Construction No
Schools
Elementary Schools Val Vista Lakes Elementary School
Middle Schools Highland Jr High School
High Schools Highland High School
School District Gilbert Unified District
Others
HOA Name Val Vista Lakes
HOA Fee Include Maintenance Grounds
Senior Community No
Tax ID 304-98-159
Ownership Fee Simple
Acceptable Financing Cash, Conventional, FHA, VA Loan
Horse Property N
Listing Terms Cash, Conventional, FHA, VA Loan
Financing Conventional
Read Less

Copyright 2025 Arizona Regional Multiple Listing Service, Inc. All rights reserved.
Bought with Arizona Best Real Estate



